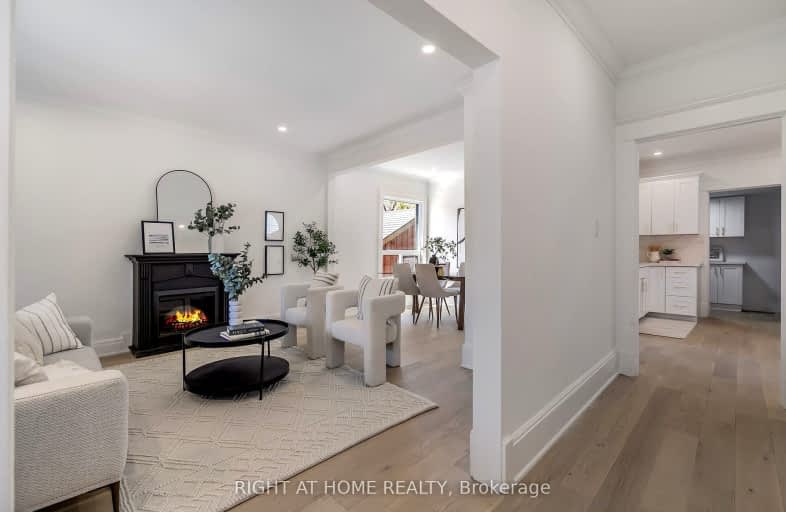Sold on Mar 05, 2012
Note: Property is not currently for sale or for rent.

-
Type: Detached
-
Style: 2 1/2 Storey
-
Lot Size: 27 x 60 Acres
-
Age: No Data
-
Taxes: $3,127 per year
-
Days on Site: 10 Days
-
Added: Dec 21, 2024 (1 week on market)
-
Updated:
-
Last Checked: 2 months ago
-
MLS®#: X11264745
-
Listed By: Coldwell banker neumann real estate, brokerage
Amazing downtown location investment property rented for $2400 month plus tenants pay utilities until April 30, 2013. Professionally managed and well maintained downtown investment property. Owner has made significant improvements and updates over past few years. Great tenants staying for another year. House shows very well and all bedrooms are of a good size.
Property Details
Facts for 55 Northumberland Street, Guelph
Status
Days on Market: 10
Last Status: Sold
Sold Date: Mar 05, 2012
Closed Date: Apr 02, 2012
Expiry Date: May 31, 2012
Sold Price: $344,000
Unavailable Date: Mar 05, 2012
Input Date: Feb 27, 2012
Prior LSC: Sold
Property
Status: Sale
Property Type: Detached
Style: 2 1/2 Storey
Area: Guelph
Community: Central West
Availability Date: 30 days TBA
Assessment Amount: $258,000
Assessment Year: 2012
Inside
Bathrooms: 2
Kitchens: 1
Fireplace: No
Washrooms: 2
Utilities
Electricity: Yes
Cable: Yes
Building
Basement: Full
Heat Type: Forced Air
Heat Source: Gas
Exterior: Brick
Exterior: Wood
Elevator: N
Water Supply: Municipal
Special Designation: Unknown
Parking
Driveway: Other
Garage Type: None
Fees
Tax Year: 2012
Tax Legal Description: PLAN 8 PT LOT 997 RP
Taxes: $3,127
Land
Cross Street: Dublin
Municipality District: Guelph
Pool: None
Sewer: Sewers
Lot Depth: 60 Acres
Lot Frontage: 27 Acres
Acres: < .50
Zoning: R7B
Rooms
Room details for 55 Northumberland Street, Guelph
| Type | Dimensions | Description |
|---|---|---|
| Living Main | 3.70 x 3.86 | |
| Kitchen Main | 2.99 x 3.58 | |
| Bathroom 2nd | - | |
| Br Main | 2.97 x 3.07 | |
| Br 2nd | 2.66 x 3.86 | |
| Bathroom Main | - | |
| Br 2nd | 2.64 x 4.57 | |
| Br 2nd | 2.84 x 2.99 | |
| Loft | 4.57 x 6.14 |
| XXXXXXXX | XXX XX, XXXX |
XXXX XXX XXXX |
$XXX,XXX |
| XXX XX, XXXX |
XXXXXX XXX XXXX |
$XXX,XXX | |
| XXXXXXXX | XXX XX, XXXX |
XXXXXXXX XXX XXXX |
|
| XXX XX, XXXX |
XXXXXX XXX XXXX |
$XXX,XXX | |
| XXXXXXXX | XXX XX, XXXX |
XXXX XXX XXXX |
$XXX,XXX |
| XXX XX, XXXX |
XXXXXX XXX XXXX |
$XXX,XXX | |
| XXXXXXXX | XXX XX, XXXX |
XXXXXXX XXX XXXX |
|
| XXX XX, XXXX |
XXXXXX XXX XXXX |
$XXX,XXX |
| XXXXXXXX XXXX | XXX XX, XXXX | $117,000 XXX XXXX |
| XXXXXXXX XXXXXX | XXX XX, XXXX | $117,900 XXX XXXX |
| XXXXXXXX XXXXXXXX | XXX XX, XXXX | XXX XXXX |
| XXXXXXXX XXXXXX | XXX XX, XXXX | $119,900 XXX XXXX |
| XXXXXXXX XXXX | XXX XX, XXXX | $830,000 XXX XXXX |
| XXXXXXXX XXXXXX | XXX XX, XXXX | $779,000 XXX XXXX |
| XXXXXXXX XXXXXXX | XXX XX, XXXX | XXX XXXX |
| XXXXXXXX XXXXXX | XXX XX, XXXX | $899,000 XXX XXXX |

Central Public School
Elementary: PublicVictory Public School
Elementary: PublicSt Joseph Catholic School
Elementary: CatholicPaisley Road Public School
Elementary: PublicEcole King George Public School
Elementary: PublicJohn McCrae Public School
Elementary: PublicSt John Bosco Catholic School
Secondary: CatholicCollege Heights Secondary School
Secondary: PublicOur Lady of Lourdes Catholic School
Secondary: CatholicGuelph Collegiate and Vocational Institute
Secondary: PublicCentennial Collegiate and Vocational Institute
Secondary: PublicJohn F Ross Collegiate and Vocational Institute
Secondary: Public- 0 bath
- 0 bed
9 Lawrence Avenue, Guelph, Ontario • N1E 5Y4 • St. Patrick's Ward

