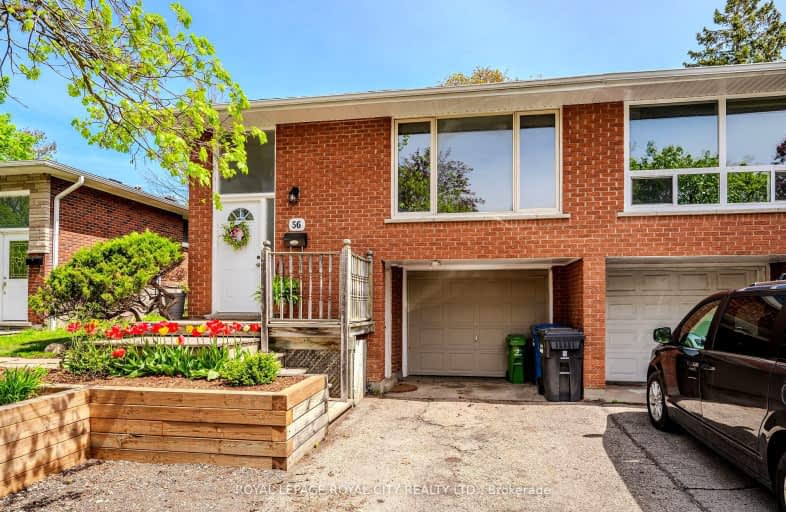Sold on Mar 11, 2010
Note: Property is not currently for sale or for rent.

-
Type: Semi-Detached
-
Style: Bungalow-Raised
-
Lot Size: 30 x 120 Acres
-
Age: No Data
-
Taxes: $2,349 per year
-
Days on Site: 7 Days
-
Added: Dec 21, 2024 (1 week on market)
-
Updated:
-
Last Checked: 2 months ago
-
MLS®#: X11272790
-
Listed By: Homelife realty(guelph)limited, brokerage
Ideally located to University, two kitchens, separate front entrance to basement, shared laundry with new washer and dryer, hardwood floors, large deck, private yard, furnace and shingles 2006, basement windows and garage door 2007, bedroom windows and eaves 2008, dual flush toilets, 2 fridges, 2 stoves included.
Property Details
Facts for 56 Conroy Crescent, Guelph
Status
Days on Market: 7
Last Status: Sold
Sold Date: Mar 11, 2010
Closed Date: May 03, 2010
Expiry Date: Jun 15, 2010
Sold Price: $249,999
Unavailable Date: Mar 11, 2010
Input Date: Mar 05, 2010
Prior LSC: Sold
Property
Status: Sale
Property Type: Semi-Detached
Style: Bungalow-Raised
Area: Guelph
Community: Central East
Assessment Amount: $181,500
Assessment Year: 2010
Inside
Bathrooms: 2
Kitchens: 1
Kitchens Plus: 1
Fireplace: No
Washrooms: 2
Utilities
Electricity: Yes
Gas: Yes
Cable: Yes
Telephone: Yes
Building
Basement: Finished
Basement 2: Sep Entrance
Heat Type: Forced Air
Heat Source: Gas
Exterior: Brick Front
Exterior: Wood
Elevator: N
UFFI: No
Water Supply: Municipal
Special Designation: Unknown
Parking
Driveway: Other
Garage Spaces: 1
Garage Type: Attached
Total Parking Spaces: 1
Fees
Tax Year: 2009
Tax Legal Description: Plan 610 Pt Lt 150
Taxes: $2,349
Land
Cross Street: College Ave W
Municipality District: Guelph
Parcel Number: 714880051
Pool: None
Sewer: Sewers
Lot Depth: 120 Acres
Lot Frontage: 30 Acres
Acres: < .50
Zoning: R2
Easements Restrictions: Right Of Way
Rooms
Room details for 56 Conroy Crescent, Guelph
| Type | Dimensions | Description |
|---|---|---|
| Living Bsmt | 2.74 x 3.96 | |
| Dining Main | 2.74 x 3.04 | |
| Kitchen Bsmt | 2.74 x 2.74 | |
| Kitchen Main | 3.35 x 3.96 | |
| Prim Bdrm Main | 3.04 x 4.57 | |
| Bathroom Bsmt | - | |
| Bathroom Main | - | |
| Br Bsmt | 3.04 x 3.35 | |
| Br Main | 3.96 x 3.96 | |
| Br Main | 3.04 x 3.04 | |
| Br Main | 2.74 x 2.74 |
| XXXXXXXX | XXX XX, XXXX |
XXXXXX XXX XXXX |
$XXX,XXX |
| XXXXXXXX XXXXXX | XXX XX, XXXX | $599,000 XXX XXXX |

Priory Park Public School
Elementary: PublicÉÉC Saint-René-Goupil
Elementary: CatholicMary Phelan Catholic School
Elementary: CatholicGateway Drive Public School
Elementary: PublicFred A Hamilton Public School
Elementary: PublicKortright Hills Public School
Elementary: PublicSt John Bosco Catholic School
Secondary: CatholicCollege Heights Secondary School
Secondary: PublicOur Lady of Lourdes Catholic School
Secondary: CatholicGuelph Collegiate and Vocational Institute
Secondary: PublicCentennial Collegiate and Vocational Institute
Secondary: PublicJohn F Ross Collegiate and Vocational Institute
Secondary: Public