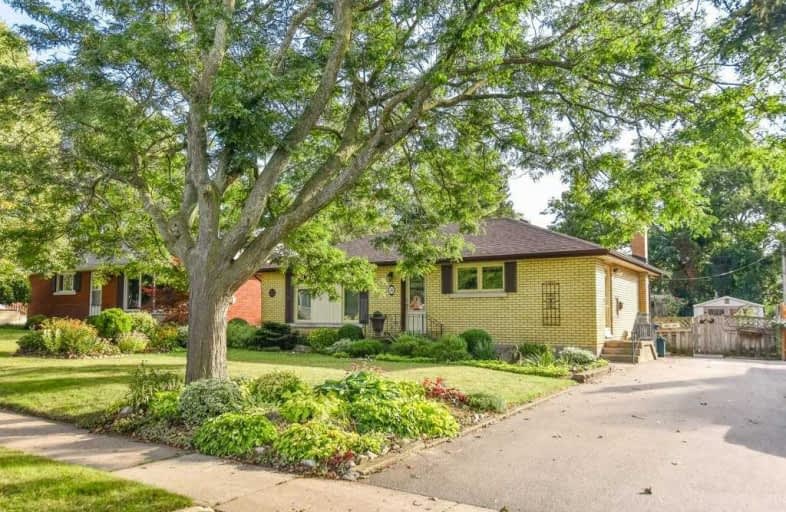Sold on Sep 26, 2019
Note: Property is not currently for sale or for rent.

-
Type: Detached
-
Style: Bungalow
-
Lot Size: 58 x 120
-
Age: 51-99 years
-
Taxes: $4,052 per year
-
Days on Site: 13 Days
-
Added: Dec 19, 2024 (1 week on market)
-
Updated:
-
Last Checked: 2 months ago
-
MLS®#: X11200923
-
Listed By: Coldwell banker neumann real estate brokerage
First time offered to market. Lovely Bungalow in the Riverside Park neighbourhood. 50 years of patience and love have been invested into this fantastic bungalow. You can actually envision the owner's passion in the gardens. The large family room addition is perfectly situated so that you can enjoy all the aspects of the yard. Original hardwood is under the original main house carpet. There's such a great feeling the minute you pull up to the house and the light that fills the living space is fantastic. There are 3 Bedrooms up and 1 down 2 full baths. Good size kitchen and dining room and an awesome main floor family room. Loads of space for everyone. Book your private viewing today.
Property Details
Facts for 56 Freeman Avenue, Guelph
Status
Days on Market: 13
Last Status: Sold
Sold Date: Sep 26, 2019
Closed Date: Nov 29, 2019
Expiry Date: Nov 18, 2019
Sold Price: $530,000
Unavailable Date: Sep 26, 2019
Input Date: Sep 13, 2019
Prior LSC: Sold
Property
Status: Sale
Property Type: Detached
Style: Bungalow
Age: 51-99
Area: Guelph
Community: June Avenue
Availability Date: 60-89Days
Assessment Amount: $355,250
Assessment Year: 2019
Inside
Bedrooms: 3
Bedrooms Plus: 1
Bathrooms: 2
Kitchens: 1
Rooms: 7
Air Conditioning: Central Air
Fireplace: No
Washrooms: 2
Building
Basement: Full
Basement 2: Part Fin
Heat Type: Forced Air
Heat Source: Gas
Exterior: Brick
Green Verification Status: N
Water Supply: Municipal
Special Designation: Unknown
Parking
Driveway: Other
Garage Type: None
Covered Parking Spaces: 3
Total Parking Spaces: 3
Fees
Tax Year: 2019
Tax Legal Description: PT LOTS 11 & 12, PLAN 527 , AS IN MS96482 ; S/T CS70305,MS6882 G
Taxes: $4,052
Land
Cross Street: Kathleen
Municipality District: Guelph
Parcel Number: 712960096
Pool: None
Sewer: Sewers
Lot Depth: 120
Lot Frontage: 58
Acres: < .50
Zoning: R1B
Rooms
Room details for 56 Freeman Avenue, Guelph
| Type | Dimensions | Description |
|---|---|---|
| Living Main | 3.63 x 6.07 | |
| Dining Main | 4.06 x 2.74 | |
| Kitchen Main | 3.45 x 3.68 | Eat-In Kitchen |
| Bathroom Main | - | |
| Prim Bdrm Main | 5.66 x 3.32 | |
| Br Main | 3.93 x 2.99 | |
| Br Main | 3.22 x 2.87 | |
| Family Bsmt | 3.55 x 6.98 | |
| Br Bsmt | 3.47 x 3.63 | |
| Bathroom Bsmt | - | |
| Other Bsmt | 3.42 x 3.83 | |
| Laundry Bsmt | 3.30 x 3.35 |
| XXXXXXXX | XXX XX, XXXX |
XXXX XXX XXXX |
$XXX,XXX |
| XXX XX, XXXX |
XXXXXX XXX XXXX |
$XXX,XXX |
| XXXXXXXX XXXX | XXX XX, XXXX | $530,000 XXX XXXX |
| XXXXXXXX XXXXXX | XXX XX, XXXX | $519,900 XXX XXXX |

École élémentaire L'Odyssée
Elementary: PublicJune Avenue Public School
Elementary: PublicVictory Public School
Elementary: PublicSt Joseph Catholic School
Elementary: CatholicWillow Road Public School
Elementary: PublicPaisley Road Public School
Elementary: PublicSt John Bosco Catholic School
Secondary: CatholicCollege Heights Secondary School
Secondary: PublicOur Lady of Lourdes Catholic School
Secondary: CatholicSt James Catholic School
Secondary: CatholicGuelph Collegiate and Vocational Institute
Secondary: PublicJohn F Ross Collegiate and Vocational Institute
Secondary: Public