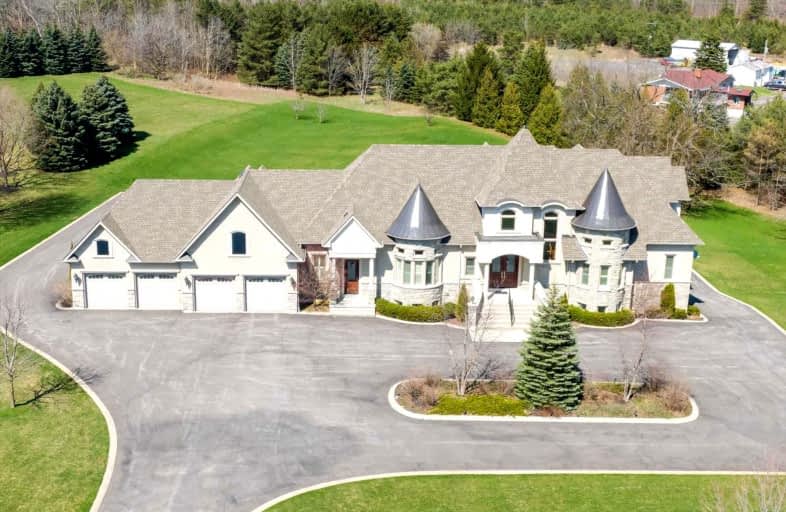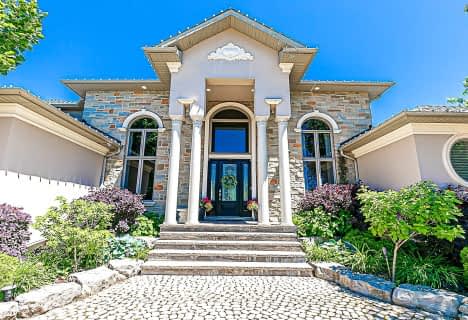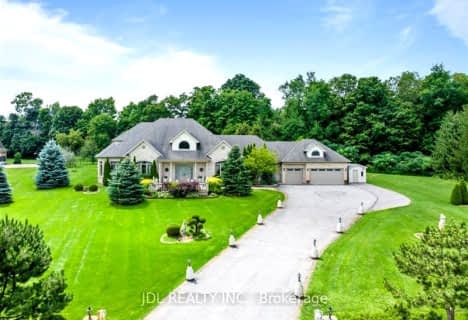Sold on Jun 06, 2022
Note: Property is not currently for sale or for rent.

-
Type: Detached
-
Style: Bungaloft
-
Lot Size: 527.52 x 0 Feet
-
Age: No Data
-
Taxes: $15,600 per year
-
Days on Site: 32 Days
-
Added: May 05, 2022 (1 month on market)
-
Updated:
-
Last Checked: 2 months ago
-
MLS®#: N5606174
-
Listed By: Wehome realty inc., brokerage
One Of A Kind Custom Built Bungaloft On A Tranquil Land Situated In The Upscale Community Of Camelot Estates. Top Quality Finishes. Approx. 7800 S.F. Living Space. Primary Bedroom On 2nd Flr & 3 Bedrooms On Main Flr. Featuring 5 Car Garages W/Massive Circular Driveway. 20 Ft Vaulted Ceilings In Great Room And Waffle Ceiling In Dining Room. Gourmet Kitchen W/ Granite Counters, Wolf Stove And Subzero Fridge. Finished Walkout Basement Has Two Spacious Bedrooms, Custom Kitchen And Laundry Room.
Extras
All Elfs, 2 Fridges/Stoves/Range Hoods/Dishwashers & B/I Microwaves. 2 Washers & Dryers. 2 Gas Fireplaces. 1Furnace/Ac/Hrv/Humidifier/Water Softener. Window Coverings. Hwt Rental.
Property Details
Facts for 6 Lake Woods Drive, Whitchurch Stouffville
Status
Days on Market: 32
Last Status: Sold
Sold Date: Jun 06, 2022
Closed Date: Oct 27, 2022
Expiry Date: Aug 05, 2022
Sold Price: $3,500,000
Unavailable Date: Jun 06, 2022
Input Date: May 05, 2022
Property
Status: Sale
Property Type: Detached
Style: Bungaloft
Area: Whitchurch Stouffville
Community: Rural Whitchurch-Stouffville
Availability Date: Tba
Inside
Bedrooms: 4
Bedrooms Plus: 2
Bathrooms: 6
Kitchens: 1
Kitchens Plus: 1
Rooms: 9
Den/Family Room: Yes
Air Conditioning: Central Air
Fireplace: Yes
Washrooms: 6
Building
Basement: Fin W/O
Heat Type: Forced Air
Heat Source: Gas
Exterior: Brick
Exterior: Stone
Elevator: Y
Water Supply: Well
Special Designation: Unknown
Other Structures: Garden Shed
Parking
Driveway: Private
Garage Spaces: 5
Garage Type: Attached
Covered Parking Spaces: 15
Total Parking Spaces: 20
Fees
Tax Year: 2021
Tax Legal Description: Lot 9,Plan 65M3689,Whitchurch-Stouffville.S/T**
Taxes: $15,600
Highlights
Feature: Golf
Feature: Grnbelt/Conserv
Land
Cross Street: Lake Woods Dr./Auror
Municipality District: Whitchurch-Stouffville
Fronting On: East
Pool: None
Sewer: Septic
Lot Frontage: 527.52 Feet
Lot Irregularities: Irregular
Acres: 2-4.99
Additional Media
- Virtual Tour: https://studiogtavtour.ca/6-Lake-Woods-Dr/idx
Rooms
Room details for 6 Lake Woods Drive, Whitchurch Stouffville
| Type | Dimensions | Description |
|---|---|---|
| Great Rm Main | - | Hardwood Floor, Gas Fireplace, Vaulted Ceiling |
| Dining Main | - | Hardwood Floor, Coffered Ceiling, Recessed Lights |
| Family Main | - | Hardwood Floor, B/I Shelves, Pot Lights |
| Kitchen Main | - | Centre Island, Granite Counter, B/I Appliances |
| Breakfast Main | - | W/O To Patio, Combined W/Kitchen, California Shutters |
| 2nd Br Main | - | Hardwood Floor, Semi Ensuite, W/I Closet |
| 3rd Br Main | - | Hardwood Floor, Semi Ensuite, W/I Closet |
| 4th Br Main | - | Hardwood Floor, 3 Pc Ensuite, Closet |
| Prim Bdrm Upper | - | Hardwood Floor, 6 Pc Ensuite, W/I Closet |
| Family Bsmt | - | Laminate, Gas Fireplace, Pot Lights |
| Dining Bsmt | - | Laminate, Crown Moulding, Pot Lights |
| Kitchen Bsmt | - | Ceramic Floor, Granite Counter, Stainless Steel Appl |
| XXXXXXXX | XXX XX, XXXX |
XXXX XXX XXXX |
$X,XXX,XXX |
| XXX XX, XXXX |
XXXXXX XXX XXXX |
$X,XXX,XXX | |
| XXXXXXXX | XXX XX, XXXX |
XXXXXX XXX XXXX |
$X,XXX |
| XXX XX, XXXX |
XXXXXX XXX XXXX |
$X,XXX | |
| XXXXXXXX | XXX XX, XXXX |
XXXXXXX XXX XXXX |
|
| XXX XX, XXXX |
XXXXXX XXX XXXX |
$X,XXX | |
| XXXXXXXX | XXX XX, XXXX |
XXXXXXX XXX XXXX |
|
| XXX XX, XXXX |
XXXXXX XXX XXXX |
$X,XXX | |
| XXXXXXXX | XXX XX, XXXX |
XXXXXXX XXX XXXX |
|
| XXX XX, XXXX |
XXXXXX XXX XXXX |
$X,XXX | |
| XXXXXXXX | XXX XX, XXXX |
XXXX XXX XXXX |
$X,XXX,XXX |
| XXX XX, XXXX |
XXXXXX XXX XXXX |
$X,XXX,XXX |
| XXXXXXXX XXXX | XXX XX, XXXX | $3,500,000 XXX XXXX |
| XXXXXXXX XXXXXX | XXX XX, XXXX | $3,888,000 XXX XXXX |
| XXXXXXXX XXXXXX | XXX XX, XXXX | $2,800 XXX XXXX |
| XXXXXXXX XXXXXX | XXX XX, XXXX | $2,900 XXX XXXX |
| XXXXXXXX XXXXXXX | XXX XX, XXXX | XXX XXXX |
| XXXXXXXX XXXXXX | XXX XX, XXXX | $2,950 XXX XXXX |
| XXXXXXXX XXXXXXX | XXX XX, XXXX | XXX XXXX |
| XXXXXXXX XXXXXX | XXX XX, XXXX | $2,300 XXX XXXX |
| XXXXXXXX XXXXXXX | XXX XX, XXXX | XXX XXXX |
| XXXXXXXX XXXXXX | XXX XX, XXXX | $3,300 XXX XXXX |
| XXXXXXXX XXXX | XXX XX, XXXX | $2,888,000 XXX XXXX |
| XXXXXXXX XXXXXX | XXX XX, XXXX | $2,675,000 XXX XXXX |

Goodwood Public School
Elementary: PublicBallantrae Public School
Elementary: PublicSt Mark Catholic Elementary School
Elementary: CatholicSt Brigid Catholic Elementary School
Elementary: CatholicHarry Bowes Public School
Elementary: PublicGlad Park Public School
Elementary: PublicÉSC Pape-François
Secondary: CatholicBill Hogarth Secondary School
Secondary: PublicUxbridge Secondary School
Secondary: PublicStouffville District Secondary School
Secondary: PublicSt Brother André Catholic High School
Secondary: CatholicBur Oak Secondary School
Secondary: Public- 6 bath
- 5 bed
- 5000 sqft
16 Lake Woods Drive, Whitchurch Stouffville, Ontario • L4A 1P9 • Rural Whitchurch-Stouffville
- 7 bath
- 6 bed
15 Lake Woods Drive, Whitchurch Stouffville, Ontario • L4A 1P9 • Rural Whitchurch-Stouffville




