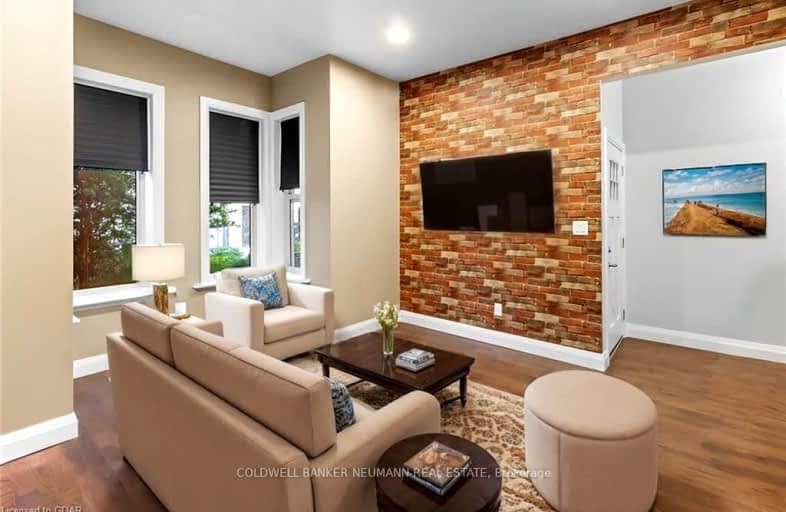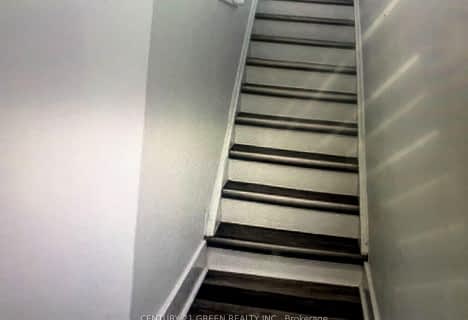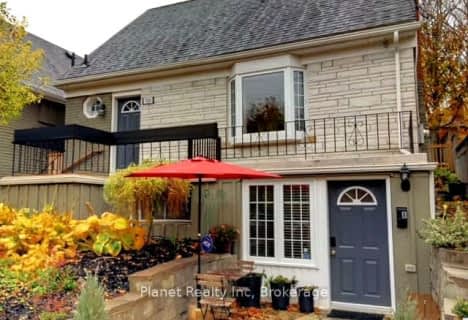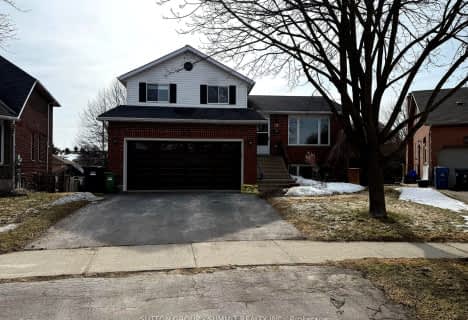Walker's Paradise
- Daily errands do not require a car.
Good Transit
- Some errands can be accomplished by public transportation.
Very Bikeable
- Most errands can be accomplished on bike.

Central Public School
Elementary: PublicVictory Public School
Elementary: PublicJohn Galt Public School
Elementary: PublicPaisley Road Public School
Elementary: PublicEcole King George Public School
Elementary: PublicJohn McCrae Public School
Elementary: PublicSt John Bosco Catholic School
Secondary: CatholicOur Lady of Lourdes Catholic School
Secondary: CatholicSt James Catholic School
Secondary: CatholicGuelph Collegiate and Vocational Institute
Secondary: PublicCentennial Collegiate and Vocational Institute
Secondary: PublicJohn F Ross Collegiate and Vocational Institute
Secondary: Public-
Goldie Mill Park
75 Cardigan St (At London Rd), Guelph ON N1H 3Z7 0.4km -
Marianne s Park
1.32km -
Silvercreek Park
Guelph ON 1.48km
-
RBC Royal Bank
74 Wyndham St N, Guelph ON N1H 4E6 0.28km -
TD Canada Trust ATM
350 Eramosa Rd, Guelph ON N1E 2M9 1.53km -
TD Canada Trust ATM
666 Woolwich St, Guelph ON N1H 7G5 1.87km
- 2 bath
- 3 bed
upper-33 Freshmeadow Way, Guelph, Ontario • N1K 1R9 • Willow West/Sugarbush/West Acres














