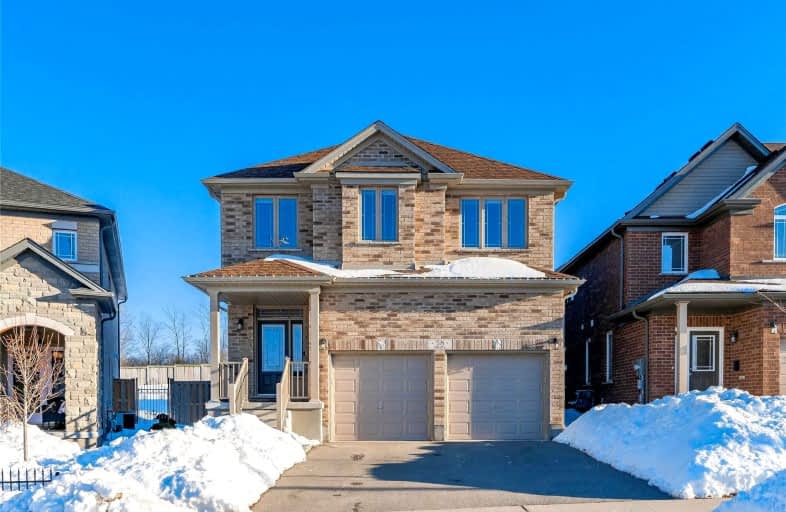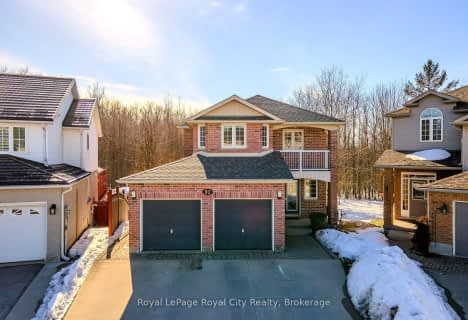Car-Dependent
- Almost all errands require a car.
Some Transit
- Most errands require a car.
Somewhat Bikeable
- Most errands require a car.

Gateway Drive Public School
Elementary: PublicSt Francis of Assisi Catholic School
Elementary: CatholicSt Peter Catholic School
Elementary: CatholicWestwood Public School
Elementary: PublicTaylor Evans Public School
Elementary: PublicMitchell Woods Public School
Elementary: PublicSt John Bosco Catholic School
Secondary: CatholicCollege Heights Secondary School
Secondary: PublicOur Lady of Lourdes Catholic School
Secondary: CatholicGuelph Collegiate and Vocational Institute
Secondary: PublicCentennial Collegiate and Vocational Institute
Secondary: PublicJohn F Ross Collegiate and Vocational Institute
Secondary: Public-
Suffolk St Park
265 Suffolk St (Edinburgh Rd.), Guelph ON 4.14km -
Centennial Park
Municipal St, Guelph ON N1G 0C3 4.47km -
Silvercreek Park
Guelph ON 4.61km
-
RBC Royal Bank
975 Paisley Rd, Guelph ON N1K 1X6 1.67km -
Scotiabank
950 Paisley Rd (Paisley & Imperial), Guelph ON N1K 0A6 1.74km -
Scotiabank
110 Silvercreek Pky N, Guelph ON N1H 7B4 2.93km
- 4 bath
- 4 bed
- 1500 sqft
219 Elmira Road South, Guelph, Ontario • N1K 1R1 • Willow West/Sugarbush/West Acres
- 3 bath
- 4 bed
- 2000 sqft
12 Aspenwood Place, Guelph, Ontario • N1K 1P3 • Parkwood Gardens
- 4 bath
- 4 bed
92 Chillico Drive, Guelph, Ontario • N1K 1Y6 • Willow West/Sugarbush/West Acres







