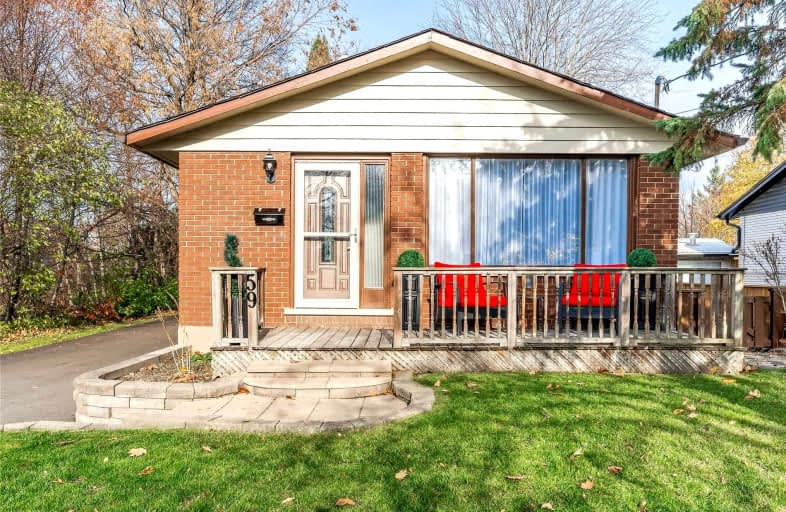
Brant Avenue Public School
Elementary: Public
1.33 km
Holy Rosary Catholic School
Elementary: Catholic
1.06 km
Ottawa Crescent Public School
Elementary: Public
0.73 km
John Galt Public School
Elementary: Public
1.43 km
Edward Johnson Public School
Elementary: Public
1.15 km
St John Catholic School
Elementary: Catholic
1.25 km
St John Bosco Catholic School
Secondary: Catholic
2.97 km
Our Lady of Lourdes Catholic School
Secondary: Catholic
3.11 km
St James Catholic School
Secondary: Catholic
1.30 km
Guelph Collegiate and Vocational Institute
Secondary: Public
3.23 km
Centennial Collegiate and Vocational Institute
Secondary: Public
5.30 km
John F Ross Collegiate and Vocational Institute
Secondary: Public
0.87 km














