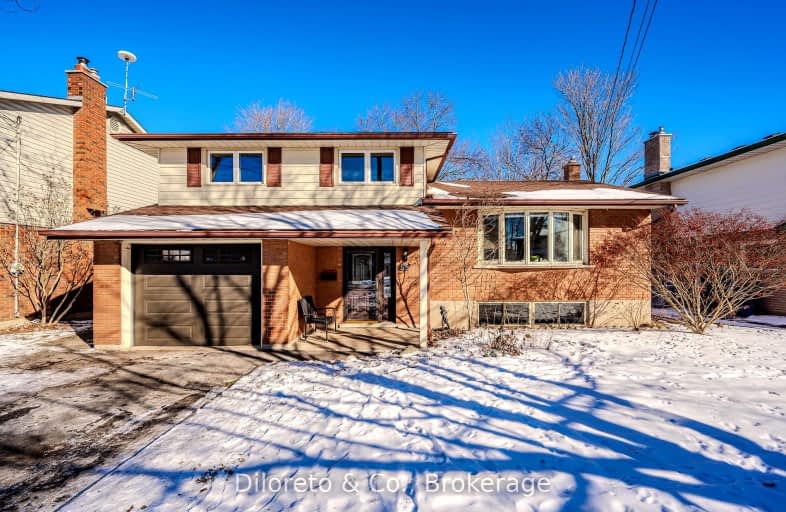Car-Dependent
- Most errands require a car.
44
/100
Some Transit
- Most errands require a car.
35
/100
Bikeable
- Some errands can be accomplished on bike.
64
/100

Brant Avenue Public School
Elementary: Public
1.21 km
Holy Rosary Catholic School
Elementary: Catholic
0.95 km
Ottawa Crescent Public School
Elementary: Public
0.77 km
John Galt Public School
Elementary: Public
1.47 km
Edward Johnson Public School
Elementary: Public
1.01 km
St John Catholic School
Elementary: Catholic
1.38 km
St John Bosco Catholic School
Secondary: Catholic
2.97 km
Our Lady of Lourdes Catholic School
Secondary: Catholic
3.03 km
St James Catholic School
Secondary: Catholic
1.42 km
Guelph Collegiate and Vocational Institute
Secondary: Public
3.21 km
Centennial Collegiate and Vocational Institute
Secondary: Public
5.33 km
John F Ross Collegiate and Vocational Institute
Secondary: Public
0.86 km
-
Ferndale Park
31 Ferndale Ave, Guelph ON 1.25km -
Lee Street Park
Lee St (Kearney St.), Guelph ON 1.76km -
St. George's Park
Guelph ON 1.98km
-
CIBC
25 Victoria Rd N, Guelph ON N1E 5G6 1.7km -
BMO Bank of Montreal
78 St Georges Sq, Guelph ON N1H 6K9 1.93km -
Localcoin Bitcoin ATM - Hasty Market
320 Eastview Rd, Guelph ON N1E 0L2 1.94km











