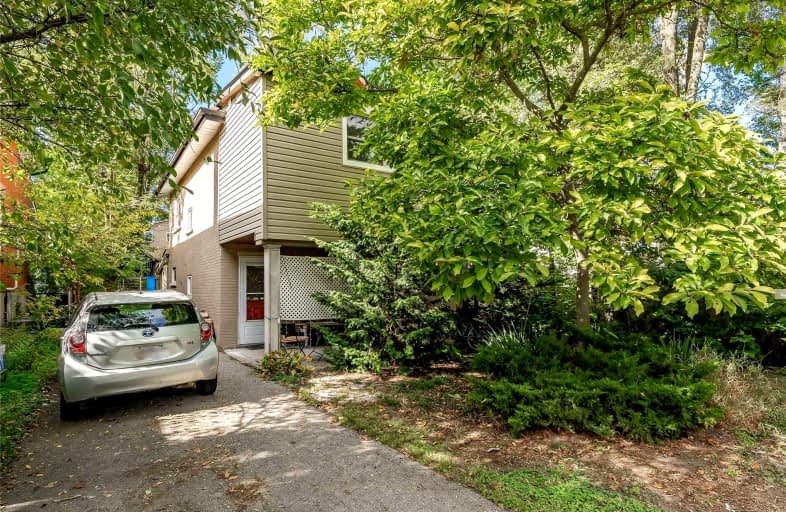Sold on Nov 20, 1997
Note: Property is not currently for sale or for rent.

-
Type: Detached
-
Style: 2-Storey
-
Lot Size: 40 x 108 Acres
-
Age: No Data
-
Taxes: $1,457 per year
-
Days on Site: 100 Days
-
Added: Dec 22, 2024 (3 months on market)
-
Updated:
-
Last Checked: 2 months ago
-
MLS®#: X11330080
-
Listed By: Homelife realty(guelph)limited, brokerage
SUNROOM ON 2ND LEVEL UNHEATED.DISHWASHER & APPLIAN CE NEGOTIABLE.GREAT POTENTIAL FOR STUDENT INCOME. WALKING DISTANCE TO UNIVERSITY.NEW DECK.NOTE:PLEAS E CONTACT LA RE SURVEY.PLEASE ALLOW 48 HRS IRREV. ON ALL OFFERS.
Property Details
Facts for 59 FOUNTAIN ST W, Guelph
Status
Days on Market: 100
Last Status: Sold
Sold Date: Nov 20, 1997
Closed Date: Nov 20, 1997
Expiry Date: Jan 01, 1998
Sold Price: $114,000
Unavailable Date: Nov 20, 1997
Input Date: Aug 12, 1997
Property
Status: Sale
Property Type: Detached
Style: 2-Storey
Area: Guelph
Community: Central West
Availability Date: 60 days TBA
Assessment Amount: $11,077
Inside
Bathrooms: 2
Kitchens: 1
Fireplace: No
Washrooms: 2
Utilities
Electricity: Yes
Building
Basement: None
Heat Type: Forced Air
Heat Source: Gas
Exterior: Brick Front
Exterior: Concrete
Elevator: N
Water Supply: Municipal
Special Designation: Unknown
Parking
Driveway: Other
Garage Type: None
Fees
Tax Year: 1997
Tax Legal Description: PL8 LT232
Taxes: $1,457
Land
Cross Street: DOWNTOWN
Municipality District: Guelph
Pool: None
Sewer: Sewers
Lot Depth: 108 Acres
Lot Frontage: 40 Acres
Acres: < .50
Zoning: RIB
Rooms
Room details for 59 FOUNTAIN ST W, Guelph
| Type | Dimensions | Description |
|---|---|---|
| Living Main | 5.33 x 4.01 | |
| Dining Main | 3.35 x 2.38 | |
| Kitchen Main | 4.57 x 2.43 | |
| Prim Bdrm | 6.09 x 6.09 | |
| Bathroom Main | - | |
| Bathroom | - | |
| Other 2nd | 5.33 x 2.43 | |
| Br 2nd | 3.50 x 3.20 | |
| Br 2nd | 4.69 x 2.89 | |
| Br 2nd | 3.35 x 3.20 | |
| Laundry Main | 4.26 x 2.43 |
| XXXXXXXX | XXX XX, XXXX |
XXXX XXX XXXX |
$XXX,XXX |
| XXX XX, XXXX |
XXXXXX XXX XXXX |
$XXX,XXX | |
| XXXXXXXX | XXX XX, XXXX |
XXXX XXX XXXX |
$XXX,XXX |
| XXX XX, XXXX |
XXXXXX XXX XXXX |
$XXX,XXX | |
| XXXXXXXX | XXX XX, XXXX |
XXXX XXX XXXX |
$XXX,XXX |
| XXX XX, XXXX |
XXXXXX XXX XXXX |
$XXX,XXX | |
| XXXXXXXX | XXX XX, XXXX |
XXXX XXX XXXX |
$XXX,XXX |
| XXX XX, XXXX |
XXXXXX XXX XXXX |
$XXX,XXX |
| XXXXXXXX XXXX | XXX XX, XXXX | $114,000 XXX XXXX |
| XXXXXXXX XXXXXX | XXX XX, XXXX | $119,900 XXX XXXX |
| XXXXXXXX XXXX | XXX XX, XXXX | $109,000 XXX XXXX |
| XXXXXXXX XXXXXX | XXX XX, XXXX | $114,900 XXX XXXX |
| XXXXXXXX XXXX | XXX XX, XXXX | $700,000 XXX XXXX |
| XXXXXXXX XXXXXX | XXX XX, XXXX | $699,999 XXX XXXX |
| XXXXXXXX XXXX | XXX XX, XXXX | $555,000 XXX XXXX |
| XXXXXXXX XXXXXX | XXX XX, XXXX | $579,900 XXX XXXX |

Sacred HeartCatholic School
Elementary: CatholicEcole Guelph Lake Public School
Elementary: PublicCentral Public School
Elementary: PublicJohn Galt Public School
Elementary: PublicEcole King George Public School
Elementary: PublicJohn McCrae Public School
Elementary: PublicSt John Bosco Catholic School
Secondary: CatholicCollege Heights Secondary School
Secondary: PublicOur Lady of Lourdes Catholic School
Secondary: CatholicGuelph Collegiate and Vocational Institute
Secondary: PublicCentennial Collegiate and Vocational Institute
Secondary: PublicJohn F Ross Collegiate and Vocational Institute
Secondary: Public