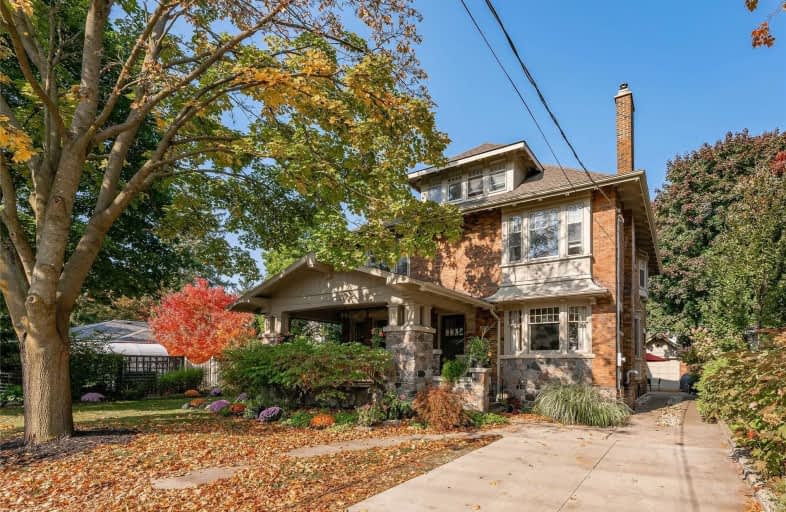Sold on Nov 10, 2020
Note: Property is not currently for sale or for rent.

-
Type: Detached
-
Style: 2 1/2 Storey
-
Size: 3500 sqft
-
Lot Size: 65.17 x 0 Feet
-
Age: 100+ years
-
Taxes: $8,601 per year
-
Days on Site: 22 Days
-
Added: Oct 19, 2020 (3 weeks on market)
-
Updated:
-
Last Checked: 3 months ago
-
MLS®#: X4960997
-
Listed By: Royal lepage royal city realty ltd., brokerage
Built In A Time Where Houses Were Reflections Of Their Owners, This Exquisite Exhibition Park Home Has Been Lovingly Restored And All Mechanicals Updated To Today's Standards. No Expense Has Been Spared In Preserving The Character This House Was Originally Built With. 3 Bedrooms On The Second Floor With A 4Pc Bath, Office And Sunroom And 3 On The Third Floor With A 3Pc Bathroom. Massive Downtown Lot.
Property Details
Facts for 59 London Road West, Guelph
Status
Days on Market: 22
Last Status: Sold
Sold Date: Nov 10, 2020
Closed Date: Apr 15, 2021
Expiry Date: Jan 19, 2021
Sold Price: $1,240,000
Unavailable Date: Nov 10, 2020
Input Date: Oct 20, 2020
Property
Status: Sale
Property Type: Detached
Style: 2 1/2 Storey
Size (sq ft): 3500
Age: 100+
Area: Guelph
Community: Exhibition Park
Availability Date: 90+ Days
Assessment Amount: $766,000
Assessment Year: 2020
Inside
Bedrooms: 6
Bathrooms: 2
Kitchens: 1
Rooms: 12
Den/Family Room: No
Air Conditioning: None
Fireplace: Yes
Laundry Level: Lower
Washrooms: 2
Building
Basement: Full
Basement 2: Unfinished
Heat Type: Water
Heat Source: Gas
Exterior: Brick
Water Supply: Municipal
Special Designation: Unknown
Parking
Driveway: Private
Garage Spaces: 1
Garage Type: Detached
Covered Parking Spaces: 3
Total Parking Spaces: 4
Fees
Tax Year: 2020
Tax Legal Description: *See Mortgage Comments For Full Legal Description
Taxes: $8,601
Land
Cross Street: Dublin St. & London
Municipality District: Guelph
Fronting On: East
Parcel Number: 712990154
Pool: None
Sewer: Sewers
Lot Frontage: 65.17 Feet
Acres: < .50
Zoning: R1B
Additional Media
- Virtual Tour: https://tours.visualadvantage.ca/fcd810ef/nb/
Rooms
Room details for 59 London Road West, Guelph
| Type | Dimensions | Description |
|---|---|---|
| Den Main | 3.66 x 5.49 | Fireplace, Hardwood Floor |
| Living Main | 3.96 x 6.10 | Fireplace, Hardwood Floor |
| Kitchen Main | 3.96 x 6.10 | |
| Sunroom Main | 1.83 x 3.66 | |
| Dining Main | 3.66 x 5.49 | |
| Master 2nd | 4.27 x 5.18 | Balcony, Hardwood Floor |
| Br 2nd | 3.66 x 4.27 | Hardwood Floor |
| Br 2nd | 3.66 x 5.18 | Hardwood Floor |
| Office 2nd | 3.05 x 3.96 | |
| Br 3rd | 2.44 x 3.05 | |
| Br 3rd | 3.35 x 3.05 | |
| Br 3rd | 4.88 x 4.88 |
| XXXXXXXX | XXX XX, XXXX |
XXXX XXX XXXX |
$X,XXX,XXX |
| XXX XX, XXXX |
XXXXXX XXX XXXX |
$X,XXX,XXX | |
| XXXXXXXX | XXX XX, XXXX |
XXXXXXXX XXX XXXX |
|
| XXX XX, XXXX |
XXXXXX XXX XXXX |
$X,XXX,XXX | |
| XXXXXXXX | XXX XX, XXXX |
XXXXXXX XXX XXXX |
|
| XXX XX, XXXX |
XXXXXX XXX XXXX |
$X,XXX,XXX | |
| XXXXXXXX | XXX XX, XXXX |
XXXXXXXX XXX XXXX |
|
| XXX XX, XXXX |
XXXXXX XXX XXXX |
$X,XXX,XXX |
| XXXXXXXX XXXX | XXX XX, XXXX | $1,240,000 XXX XXXX |
| XXXXXXXX XXXXXX | XXX XX, XXXX | $1,287,000 XXX XXXX |
| XXXXXXXX XXXXXXXX | XXX XX, XXXX | XXX XXXX |
| XXXXXXXX XXXXXX | XXX XX, XXXX | $1,290,000 XXX XXXX |
| XXXXXXXX XXXXXXX | XXX XX, XXXX | XXX XXXX |
| XXXXXXXX XXXXXX | XXX XX, XXXX | $1,350,000 XXX XXXX |
| XXXXXXXX XXXXXXXX | XXX XX, XXXX | XXX XXXX |
| XXXXXXXX XXXXXX | XXX XX, XXXX | $1,450,000 XXX XXXX |

Central Public School
Elementary: PublicHoly Rosary Catholic School
Elementary: CatholicVictory Public School
Elementary: PublicSt Joseph Catholic School
Elementary: CatholicPaisley Road Public School
Elementary: PublicEcole King George Public School
Elementary: PublicSt John Bosco Catholic School
Secondary: CatholicOur Lady of Lourdes Catholic School
Secondary: CatholicSt James Catholic School
Secondary: CatholicGuelph Collegiate and Vocational Institute
Secondary: PublicCentennial Collegiate and Vocational Institute
Secondary: PublicJohn F Ross Collegiate and Vocational Institute
Secondary: Public- 4 bath
- 8 bed
- 1500 sqft
89 Emma Street, Guelph, Ontario • N1E 1V1 • Waverley
- 6 bath
- 10 bed
- 3500 sqft
9 Cambridge Street, Guelph, Ontario • N1H 2T8 • Central West




