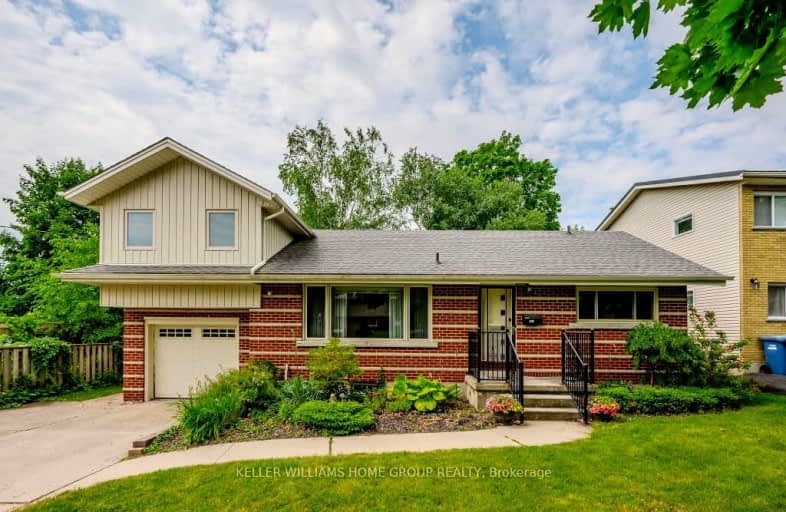Somewhat Walkable
- Some errands can be accomplished on foot.
61
/100
Some Transit
- Most errands require a car.
37
/100
Bikeable
- Some errands can be accomplished on bike.
63
/100

Holy Rosary Catholic School
Elementary: Catholic
0.84 km
Ottawa Crescent Public School
Elementary: Public
0.06 km
John Galt Public School
Elementary: Public
0.75 km
Edward Johnson Public School
Elementary: Public
1.05 km
Ecole King George Public School
Elementary: Public
0.99 km
St John Catholic School
Elementary: Catholic
0.86 km
St John Bosco Catholic School
Secondary: Catholic
2.30 km
Our Lady of Lourdes Catholic School
Secondary: Catholic
2.58 km
St James Catholic School
Secondary: Catholic
0.90 km
Guelph Collegiate and Vocational Institute
Secondary: Public
2.60 km
Centennial Collegiate and Vocational Institute
Secondary: Public
4.62 km
John F Ross Collegiate and Vocational Institute
Secondary: Public
0.27 km
-
Hillcrest Park
Guelph ON 1.43km -
O’Connor Lane Park
Guelph ON 1.99km -
Exhibition Park
81 London Rd W, Guelph ON N1H 2B8 2.14km
-
TD Bank Financial Group
350 Eramosa Rd (Stevenson), Guelph ON N1E 2M9 0.53km -
Scotiabank
338 Speedvale Ave E (Speedvale & Stevenson), Guelph ON N1E 1N5 1.31km -
TD Canada Trust ATM
666 Woolwich St, Guelph ON N1H 7G5 2.16km














