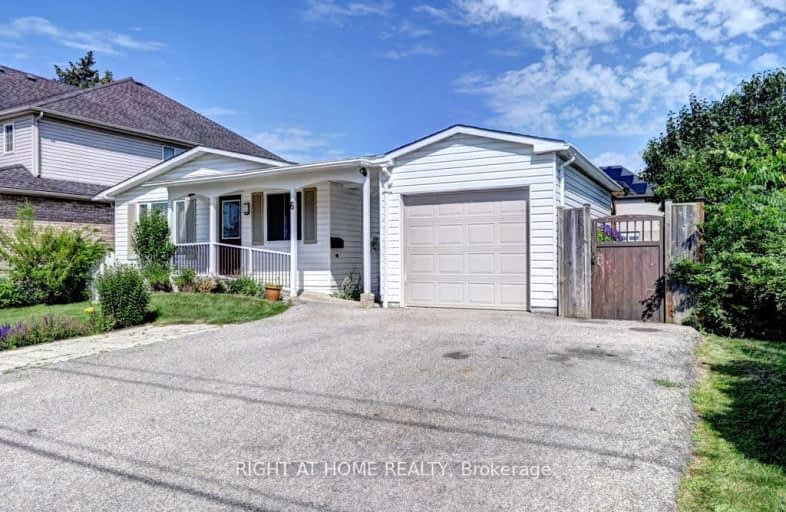Car-Dependent
- Most errands require a car.
49
/100
Some Transit
- Most errands require a car.
32
/100
Bikeable
- Some errands can be accomplished on bike.
60
/100

École élémentaire L'Odyssée
Elementary: Public
1.23 km
Brant Avenue Public School
Elementary: Public
0.66 km
Holy Rosary Catholic School
Elementary: Catholic
1.76 km
St Patrick Catholic School
Elementary: Catholic
0.40 km
Edward Johnson Public School
Elementary: Public
1.55 km
Waverley Drive Public School
Elementary: Public
0.69 km
St John Bosco Catholic School
Secondary: Catholic
4.08 km
Our Lady of Lourdes Catholic School
Secondary: Catholic
3.52 km
St James Catholic School
Secondary: Catholic
3.10 km
Guelph Collegiate and Vocational Institute
Secondary: Public
4.07 km
Centennial Collegiate and Vocational Institute
Secondary: Public
6.49 km
John F Ross Collegiate and Vocational Institute
Secondary: Public
2.25 km
-
Ferndale Park
31 Ferndale Ave, Guelph ON 0.47km -
Brant Park
Guelph ON 0.98km -
Eastview Community Park
Guelph ON 2.32km
-
CIBC
9 Woodlawn Rd W, Guelph ON N1H 1G8 2.18km -
TD Bank Financial Group
350 Eramosa Rd (Stevenson), Guelph ON N1E 2M9 2.26km -
BMO Bank of Montreal
43 Woodlawn Rd W, Guelph ON N1H 1G8 2.4km














