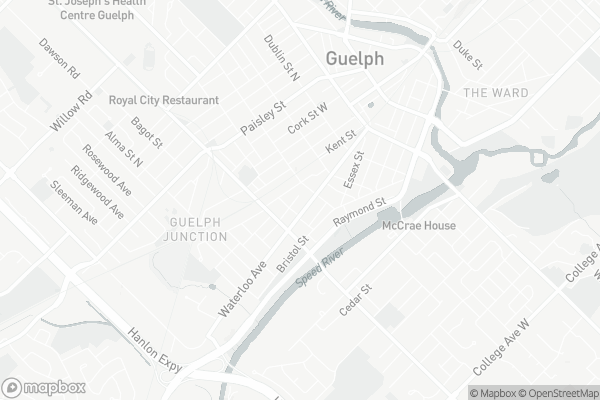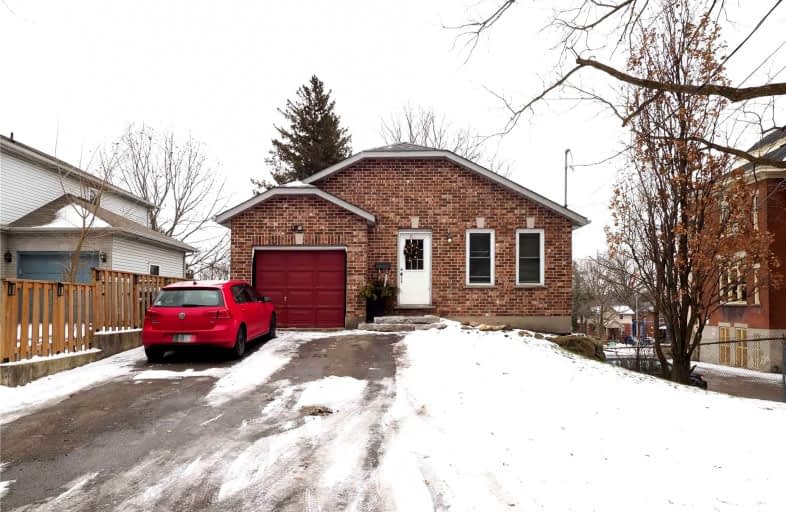Sold on Aug 10, 2012
Note: Property is not currently for sale or for rent.

-
Type: Detached
-
Style: Bungalow
-
Lot Size: 40 x 92 Acres
-
Age: 16-30 years
-
Taxes: $3,533 per year
-
Days on Site: 41 Days
-
Added: Dec 21, 2024 (1 month on market)
-
Updated:
-
Last Checked: 3 months ago
-
MLS®#: X11263086
-
Listed By: Re/max real estate centre inc, brokerage
Nestled on a quiet cul-de-sac and just steps to the Guelph Market, exclusive shops, and fine dining in the downtown core you will find this impressive home complete with a legal 2 bedroom apartment. Upstairs you can enjoy all the comforts of your new home with 3 bedrooms, a full bath, expansive kitchen and dining area with wood flooring, and a great room with a soaring cathedral ceiling. Or,...the basement offers an open concept kitchen and living room, 2 bedrooms plus a den, and a 3 pc bath, all with a walkout that leads to a great patio. Live upstairs and still have the security of extra income from this fantastic home!
Property Details
Facts for 6 Galt Street, Guelph
Status
Days on Market: 41
Last Status: Sold
Sold Date: Aug 10, 2012
Closed Date: Sep 28, 2012
Expiry Date: Oct 21, 2012
Sold Price: $355,000
Unavailable Date: Aug 10, 2012
Input Date: Jul 03, 2012
Prior LSC: Sold
Property
Status: Sale
Property Type: Detached
Style: Bungalow
Age: 16-30
Area: Guelph
Community: Two Rivers
Availability Date: Immediate
Assessment Amount: $277,000
Assessment Year: 2012
Inside
Bathrooms: 2
Kitchens: 1
Kitchens Plus: 1
Air Conditioning: Central Air
Fireplace: No
Washrooms: 2
Utilities
Electricity: Yes
Gas: Yes
Cable: Yes
Telephone: Yes
Building
Basement: Finished
Basement 2: Full
Heat Type: Forced Air
Heat Source: Gas
Exterior: Brick
Exterior: Wood
Elevator: N
UFFI: No
Water Supply: Municipal
Special Designation: Unknown
Parking
Driveway: Other
Garage Spaces: 1
Garage Type: Attached
Total Parking Spaces: 1
Fees
Tax Year: 2012
Tax Legal Description: Plan 27 Pt Lt 18 RP61R4589 Pt 1
Taxes: $3,533
Land
Cross Street: Edinburgh
Municipality District: Guelph
Pool: None
Sewer: Sewers
Lot Depth: 92 Acres
Lot Frontage: 40 Acres
Acres: < .50
Zoning: R1B
Rooms
Room details for 6 Galt Street, Guelph
| Type | Dimensions | Description |
|---|---|---|
| Living Bsmt | 3.81 x 5.02 | |
| Living Main | 3.65 x 5.63 | |
| Kitchen Bsmt | 3.65 x 3.81 | |
| Kitchen Main | 3.20 x 5.33 | |
| Prim Bdrm Bsmt | 3.32 x 3.12 | |
| Prim Bdrm Main | 3.35 x 4.57 | |
| Bathroom Bsmt | - | |
| Bathroom Main | - | |
| Br Bsmt | 2.74 x 3.04 | |
| Br Main | 2.43 x 3.17 | |
| Br Main | 2.43 x 3.17 |
| XXXXXXXX | XXX XX, XXXX |
XXXX XXX XXXX |
$XXX,XXX |
| XXX XX, XXXX |
XXXXXX XXX XXXX |
$XXX,XXX |
| XXXXXXXX XXXX | XXX XX, XXXX | $960,000 XXX XXXX |
| XXXXXXXX XXXXXX | XXX XX, XXXX | $950,000 XXX XXXX |

Central Public School
Elementary: PublicVictory Public School
Elementary: PublicSt Joseph Catholic School
Elementary: CatholicPaisley Road Public School
Elementary: PublicEcole King George Public School
Elementary: PublicJohn McCrae Public School
Elementary: PublicSt John Bosco Catholic School
Secondary: CatholicCollege Heights Secondary School
Secondary: PublicOur Lady of Lourdes Catholic School
Secondary: CatholicGuelph Collegiate and Vocational Institute
Secondary: PublicCentennial Collegiate and Vocational Institute
Secondary: PublicJohn F Ross Collegiate and Vocational Institute
Secondary: Public- 0 bath
- 0 bed
9 Lawrence Avenue, Guelph, Ontario • N1E 5Y4 • St. Patrick's Ward

