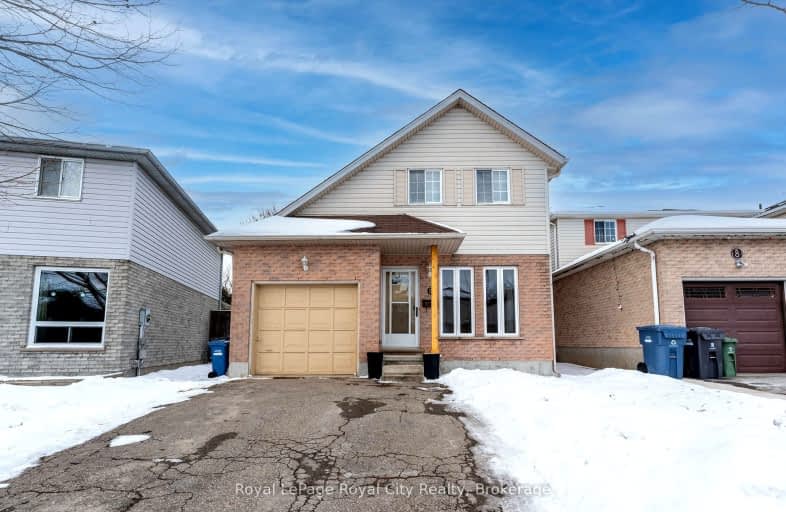Car-Dependent
- Most errands require a car.
35
/100
Some Transit
- Most errands require a car.
34
/100
Somewhat Bikeable
- Most errands require a car.
43
/100

Ottawa Crescent Public School
Elementary: Public
0.89 km
John Galt Public School
Elementary: Public
1.37 km
William C. Winegard Public School
Elementary: Public
1.12 km
St John Catholic School
Elementary: Catholic
0.79 km
Ken Danby Public School
Elementary: Public
1.14 km
Holy Trinity Catholic School
Elementary: Catholic
1.07 km
St John Bosco Catholic School
Secondary: Catholic
2.95 km
Our Lady of Lourdes Catholic School
Secondary: Catholic
3.40 km
St James Catholic School
Secondary: Catholic
0.82 km
Guelph Collegiate and Vocational Institute
Secondary: Public
3.34 km
Centennial Collegiate and Vocational Institute
Secondary: Public
5.14 km
John F Ross Collegiate and Vocational Institute
Secondary: Public
1.10 km
-
St Johns Park
0.74km -
Lee Street Park
Lee St (Kearney St.), Guelph ON 0.91km -
Skov Park
Guelph ON 1.09km
-
CIBC
25 Victoria Rd N, Guelph ON N1E 5G6 1.07km -
TD Canada Trust Branch and ATM
350 Eramosa Rd, Guelph ON N1E 2M9 1.36km -
TD Bank Financial Group
350 Eramosa Rd (Stevenson), Guelph ON N1E 2M9 1.36km














