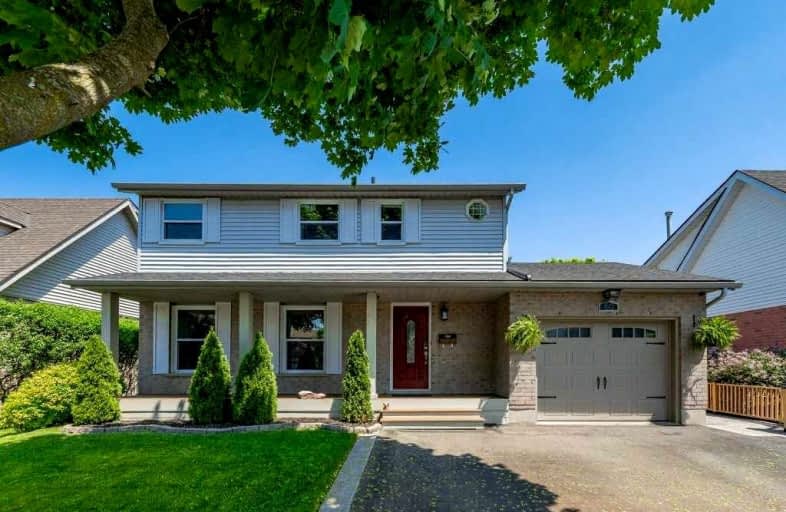Sold on Mar 20, 1994
Note: Property is not currently for sale or for rent.

-
Type: Detached
-
Style: 2-Storey
-
Lot Size: 51 x 103 Acres
-
Age: No Data
-
Taxes: $1,993 per year
-
Days on Site: 2 Days
-
Added: Dec 13, 2024 (2 days on market)
-
Updated:
-
Last Checked: 2 months ago
-
MLS®#: X11348335
-
Listed By: Re/max real estate centre inc, brokerage
COVERED FRONT PORCH,EXTENSIVE LAND SCAPING,3 TIER DECK 6X16+12X16,INTRLK PATH,CEN VAC,FRESHLY PAINTED THRU *
Property Details
Facts for 60 FRESHMEADOW WAY, Guelph
Status
Days on Market: 2
Last Status: Sold
Sold Date: Mar 20, 1994
Closed Date: Mar 20, 1994
Expiry Date: Jun 15, 1994
Sold Price: $153,500
Unavailable Date: Mar 20, 1994
Input Date: Mar 24, 1994
Property
Status: Sale
Property Type: Detached
Style: 2-Storey
Area: Guelph
Community: Parkwood Gardens
Assessment Amount: $15,466
Inside
Fireplace: No
Building
Basement: Full
Heat Type: Other
Heat Source: Other
Exterior: Alum Siding
Exterior: Brick
Elevator: N
Water Supply: Municipal
Special Designation: Unknown
Parking
Garage Spaces: 1
Garage Type: Attached
Total Parking Spaces: 1
Fees
Tax Year: 93
Tax Legal Description: LT68 PL789
Taxes: $1,993
Land
Municipality District: Guelph
Pool: None
Lot Depth: 103 Acres
Lot Frontage: 51 Acres
Acres: < .50
Zoning: R1B
| XXXXXXXX | XXX XX, XXXX |
XXXXXXXX XXX XXXX |
|
| XXX XX, XXXX |
XXXXXX XXX XXXX |
$XXX,XXX | |
| XXXXXXXX | XXX XX, XXXX |
XXXX XXX XXXX |
$XXX,XXX |
| XXX XX, XXXX |
XXXXXX XXX XXXX |
$XXX,XXX | |
| XXXXXXXX | XXX XX, XXXX |
XXXX XXX XXXX |
$XXX,XXX |
| XXX XX, XXXX |
XXXXXX XXX XXXX |
$XXX,XXX | |
| XXXXXXXX | XXX XX, XXXX |
XXXX XXX XXXX |
$XXX,XXX |
| XXX XX, XXXX |
XXXXXX XXX XXXX |
$XXX,XXX |
| XXXXXXXX XXXXXXXX | XXX XX, XXXX | XXX XXXX |
| XXXXXXXX XXXXXX | XXX XX, XXXX | $164,900 XXX XXXX |
| XXXXXXXX XXXX | XXX XX, XXXX | $163,000 XXX XXXX |
| XXXXXXXX XXXXXX | XXX XX, XXXX | $164,900 XXX XXXX |
| XXXXXXXX XXXX | XXX XX, XXXX | $153,500 XXX XXXX |
| XXXXXXXX XXXXXX | XXX XX, XXXX | $156,750 XXX XXXX |
| XXXXXXXX XXXX | XXX XX, XXXX | $870,000 XXX XXXX |
| XXXXXXXX XXXXXX | XXX XX, XXXX | $875,000 XXX XXXX |

Gateway Drive Public School
Elementary: PublicSt Francis of Assisi Catholic School
Elementary: CatholicSt Peter Catholic School
Elementary: CatholicWestwood Public School
Elementary: PublicTaylor Evans Public School
Elementary: PublicMitchell Woods Public School
Elementary: PublicSt John Bosco Catholic School
Secondary: CatholicCollege Heights Secondary School
Secondary: PublicOur Lady of Lourdes Catholic School
Secondary: CatholicGuelph Collegiate and Vocational Institute
Secondary: PublicCentennial Collegiate and Vocational Institute
Secondary: PublicJohn F Ross Collegiate and Vocational Institute
Secondary: Public