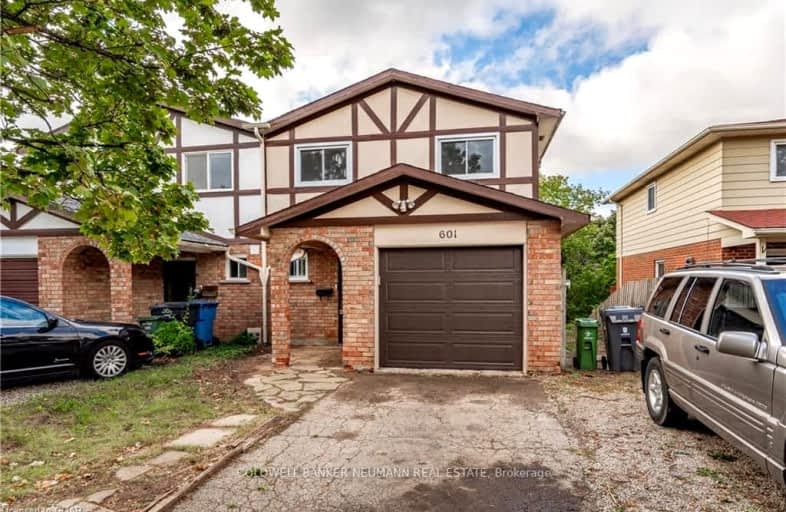Car-Dependent
- Most errands require a car.
Some Transit
- Most errands require a car.
Somewhat Bikeable
- Most errands require a car.

Priory Park Public School
Elementary: PublicÉÉC Saint-René-Goupil
Elementary: CatholicMary Phelan Catholic School
Elementary: CatholicGateway Drive Public School
Elementary: PublicFred A Hamilton Public School
Elementary: PublicKortright Hills Public School
Elementary: PublicSt John Bosco Catholic School
Secondary: CatholicCollege Heights Secondary School
Secondary: PublicOur Lady of Lourdes Catholic School
Secondary: CatholicGuelph Collegiate and Vocational Institute
Secondary: PublicCentennial Collegiate and Vocational Institute
Secondary: PublicJohn F Ross Collegiate and Vocational Institute
Secondary: Public-
Fionn MacCool's Irish Pub
494 Edinburgh Rd South, Bldg C, Guelph, ON N1G 4Z1 1.9km -
Milestones
185 Stone Road W, Guelph, ON N1G 5L4 2.11km -
The Shakespeare Arms
35 Harvard Road, Guelph, ON N1G 3A2 2.84km
-
Tim Hortons
715 Wellington St, Guelph, ON N1H 8L9 1.5km -
Tim Hortons
304 Stone Rd, Guelph, ON N1G 3E1 1.76km -
Williams Fresh Cafe
492 Edinburgh Road S, Guelph, ON N1G 4Z1 1.9km
-
Movati Athletic - Guelph
80 Stone Road West, Guelph, ON N1G 0A9 2.72km -
Gridiron Crossfit
71 Wyndham Street S, Guelph, ON N1E 5P9 3.41km -
Crossfit 1827
449 Laird Road, Unit 10, Guelph, ON N1G 4W1 4.52km
-
Zehrs
160 Kortright Road W, Guelph, ON N1G 4W2 2.86km -
Royal City Pharmacy Ida
84 Gordon Street, Guelph, ON N1H 4H6 3.3km -
Pharmasave On Wyndham
45 Wyndham Street N, Guelph, ON N1H 4E4 3.74km
-
Tito's Pizza
50 Dovercliffe Rd, Guelph, ON N1G 3A6 0.14km -
Pizza Hut
649 Scottsdale Drive, Guelph, ON N1G 4T7 1.36km -
Cultures
435 Stone Road W, Stone Road Mall, Guelph, ON N1G 2X6 1.36km
-
Stone Road Mall
435 Stone Road W, Guelph, ON N1G 2X6 1.53km -
Guelph Smoke & Gift
435 Stone Road W, Guelph, ON N1G 2X6 1.47km -
Michael Hill Stone Road
Stone Road Mall, 435 Stone Road, Guelph, ON N1G 2X6 1.47km
-
Farm Boy
370 Stone Road W, Guelph, ON N1G 4V9 1.67km -
Metro
500 Edinburgh Road S, Guelph, ON N1G 4Z1 2.01km -
Zehrs
1045 Paisley Road, Guelph, ON N1K 1X6 2.93km
-
LCBO
615 Scottsdale Drive, Guelph, ON N1G 3P4 1.28km -
LCBO
115 King Street S, Waterloo, ON N2L 5A3 22.23km -
Winexpert Kitchener
645 Westmount Road E, Unit 2, Kitchener, ON N2E 3S3 22.44km
-
Canadian Tire Gas+
615 Scottsdale Drive, Guelph, ON N1G 3P4 1.3km -
Pioneer Petroleums
715 Wellington Street W, Guelph, ON N1H 8L8 1.43km -
ESSO
138 College Ave W, Guelph, ON N1G 1S4 1.76km
-
The Book Shelf
41 Quebec Street, Guelph, ON N1H 2T1 3.68km -
The Bookshelf Cinema
41 Quebec Street, 2nd Floor, Guelph, ON N1H 2T1 3.67km -
Galaxy Cinemas
485 Woodlawn Road W, Guelph, ON N1K 1E9 5.44km
-
Guelph Public Library
100 Norfolk Street, Guelph, ON N1H 4J6 3.71km -
Idea Exchange
Hespeler, 5 Tannery Street E, Cambridge, ON N3C 2C1 10.11km -
Idea Exchange
50 Saginaw Parkway, Cambridge, ON N1T 1W2 13.78km
-
Guelph General Hospital
115 Delhi Street, Guelph, ON N1E 4J4 4.83km -
Edinburgh Clinic
492 Edinburgh Road S, Guelph, ON N1G 4Z1 1.9km -
Hartsland Clinic
210 Kortright Rd W, Guelph, ON N1G 4X4 2.8km
- 2 bath
- 4 bed
- 1100 sqft
48 Alma Street South, Guelph, Ontario • N1H 5W7 • Junction/Onward Willow



