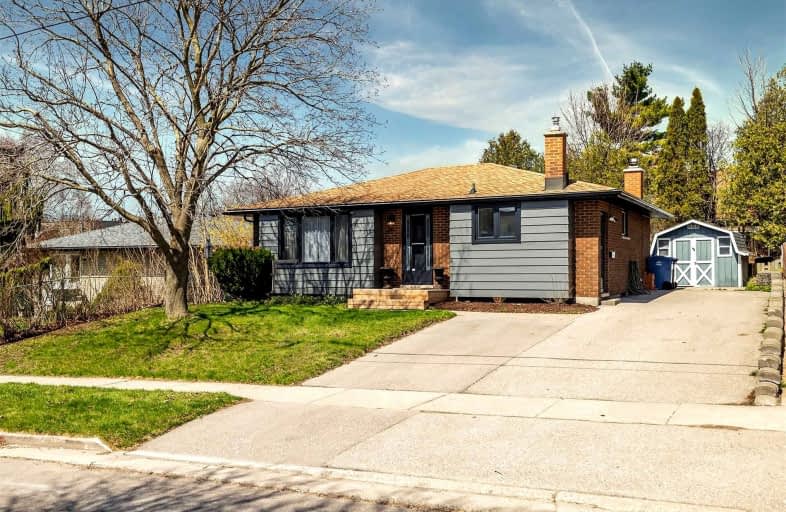
St Joseph Catholic School
Elementary: Catholic
0.69 km
St Francis of Assisi Catholic School
Elementary: Catholic
1.62 km
St Peter Catholic School
Elementary: Catholic
0.97 km
Willow Road Public School
Elementary: Public
0.42 km
Westwood Public School
Elementary: Public
1.13 km
Paisley Road Public School
Elementary: Public
0.74 km
St John Bosco Catholic School
Secondary: Catholic
2.04 km
College Heights Secondary School
Secondary: Public
2.99 km
Our Lady of Lourdes Catholic School
Secondary: Catholic
1.16 km
Guelph Collegiate and Vocational Institute
Secondary: Public
1.40 km
Centennial Collegiate and Vocational Institute
Secondary: Public
3.00 km
John F Ross Collegiate and Vocational Institute
Secondary: Public
3.45 km
