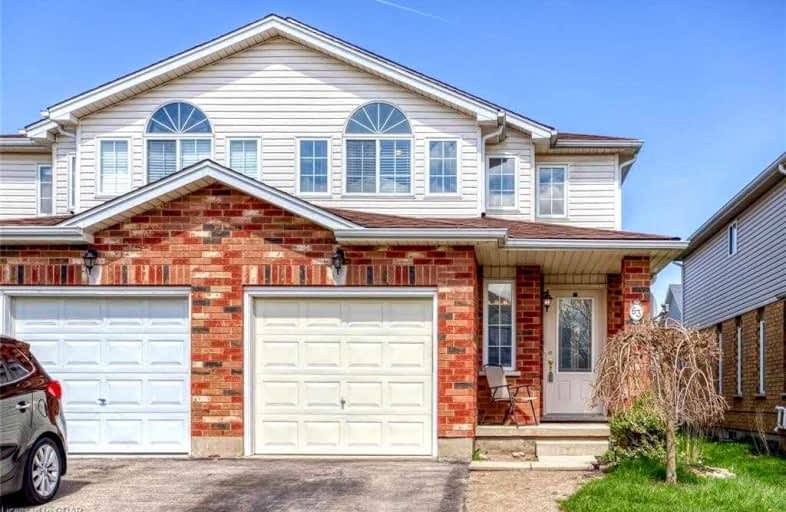
Ottawa Crescent Public School
Elementary: Public
2.26 km
John Galt Public School
Elementary: Public
2.58 km
William C. Winegard Public School
Elementary: Public
0.83 km
St John Catholic School
Elementary: Catholic
1.75 km
Ken Danby Public School
Elementary: Public
0.24 km
Holy Trinity Catholic School
Elementary: Catholic
0.32 km
St John Bosco Catholic School
Secondary: Catholic
4.05 km
Our Lady of Lourdes Catholic School
Secondary: Catholic
4.72 km
St James Catholic School
Secondary: Catholic
1.75 km
Guelph Collegiate and Vocational Institute
Secondary: Public
4.54 km
Centennial Collegiate and Vocational Institute
Secondary: Public
5.96 km
John F Ross Collegiate and Vocational Institute
Secondary: Public
2.47 km







