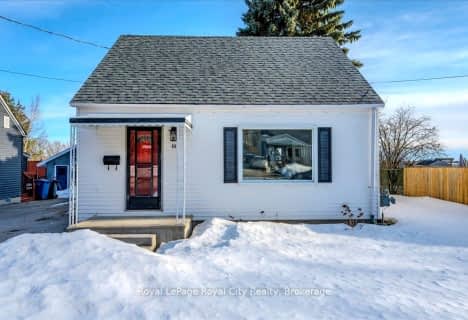Somewhat Walkable
- Some errands can be accomplished on foot.
Some Transit
- Most errands require a car.
Bikeable
- Some errands can be accomplished on bike.

Sacred HeartCatholic School
Elementary: CatholicEcole Guelph Lake Public School
Elementary: PublicOttawa Crescent Public School
Elementary: PublicJohn Galt Public School
Elementary: PublicEcole King George Public School
Elementary: PublicSt John Catholic School
Elementary: CatholicSt John Bosco Catholic School
Secondary: CatholicOur Lady of Lourdes Catholic School
Secondary: CatholicSt James Catholic School
Secondary: CatholicGuelph Collegiate and Vocational Institute
Secondary: PublicCentennial Collegiate and Vocational Institute
Secondary: PublicJohn F Ross Collegiate and Vocational Institute
Secondary: Public-
Franchetto Park
Guelph ON 0.26km -
Mico Valeriote Park
ON 0.83km -
Lee Street Park
Lee St (Kearney St.), Guelph ON 1.36km
-
TD Canada Trust Branch and ATM
350 Eramosa Rd, Guelph ON N1E 2M9 0.86km -
BMO Bank of Montreal
78 St Georges Sq, Guelph ON N1H 6K9 1.75km -
TD Bank Financial Group
34 Wyndham St N (Cork Street), Guelph ON N1H 4E5 1.81km
- 2 bath
- 2 bed
- 700 sqft
32 Rosewood Avenue, Guelph, Ontario • N1H 5Z9 • Junction/Onward Willow
- 2 bath
- 4 bed
- 1100 sqft
48 Alma Street South, Guelph, Ontario • N1H 5W7 • Junction/Onward Willow












