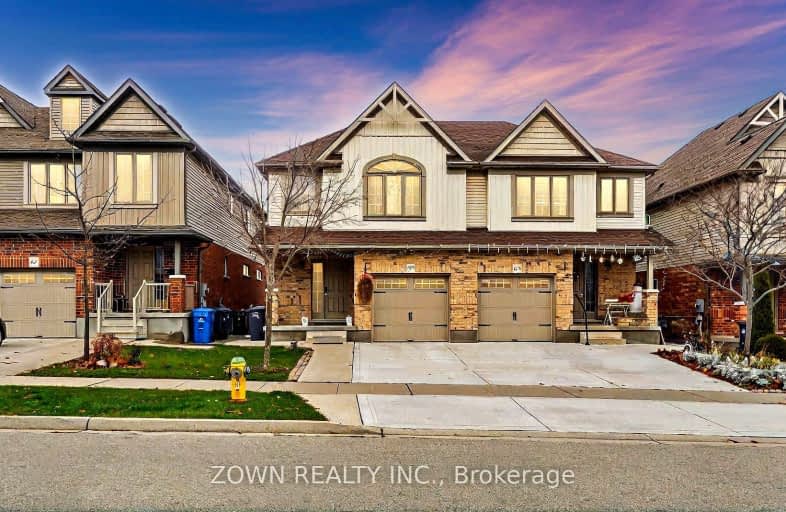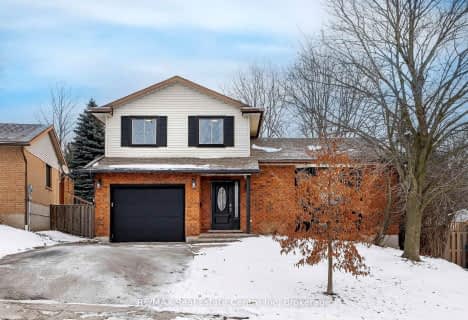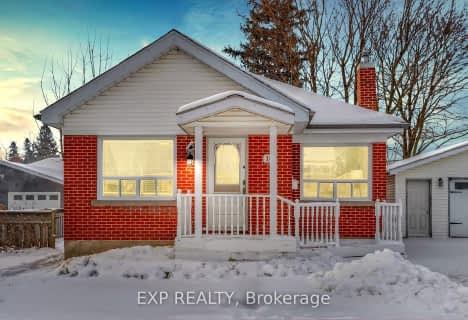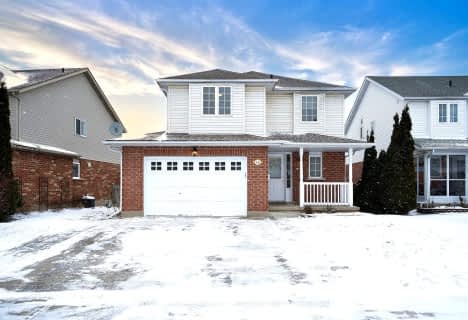
Car-Dependent
- Almost all errands require a car.
Some Transit
- Most errands require a car.
Somewhat Bikeable
- Most errands require a car.

Gateway Drive Public School
Elementary: PublicSt Francis of Assisi Catholic School
Elementary: CatholicSt Peter Catholic School
Elementary: CatholicWestwood Public School
Elementary: PublicTaylor Evans Public School
Elementary: PublicMitchell Woods Public School
Elementary: PublicSt John Bosco Catholic School
Secondary: CatholicCollege Heights Secondary School
Secondary: PublicOur Lady of Lourdes Catholic School
Secondary: CatholicGuelph Collegiate and Vocational Institute
Secondary: PublicCentennial Collegiate and Vocational Institute
Secondary: PublicJohn F Ross Collegiate and Vocational Institute
Secondary: Public-
Gateway Public & Springdale Park
2.27km -
Water Street Park
Guelph ON 3.82km -
Silvercreek Park
Guelph ON 4.27km
-
TD Bank Financial Group
963 Paisley Rd, Guelph ON N1K 1X6 1.26km -
RBC Royal Bank
435 Woodlawn Rd W, Guelph ON N1K 1E9 2.42km -
Scotiabank
340 Colborne St W, Guelph ON N1H 7B4 2.48km
- 4 bath
- 3 bed
- 1500 sqft
46 Deerpath Drive, Guelph, Ontario • N1K 1V1 • Willow West/Sugarbush/West Acres
- 2 bath
- 4 bed
- 1500 sqft
14 Primrose Lane, Guelph, Ontario • N1H 7V4 • Willow West/Sugarbush/West Acres
- 2 bath
- 3 bed
- 1100 sqft
2 McCartney Road, Guelph, Ontario • N1K 1M7 • Willow West/Sugarbush/West Acres
- 3 bath
- 3 bed
- 1100 sqft
235 Elmira Road South, Guelph, Ontario • N1K 1R1 • Parkwood Gardens





















