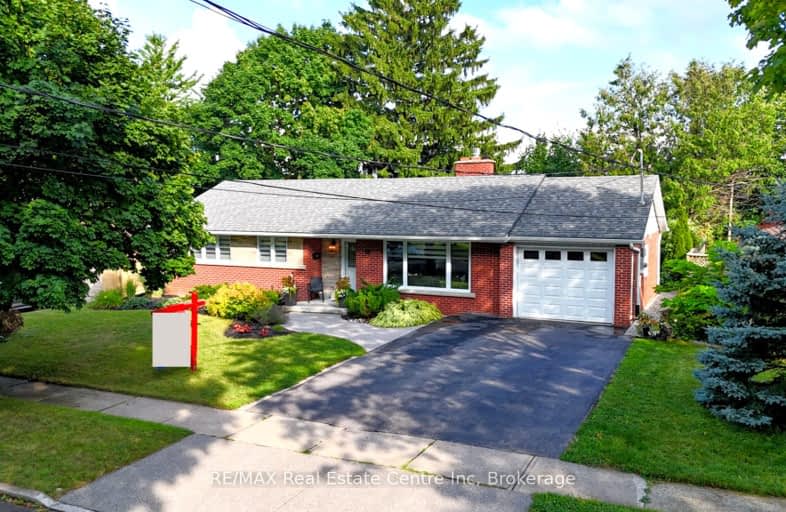Somewhat Walkable
- Some errands can be accomplished on foot.
69
/100
Some Transit
- Most errands require a car.
39
/100
Very Bikeable
- Most errands can be accomplished on bike.
70
/100

École élémentaire L'Odyssée
Elementary: Public
0.08 km
Brant Avenue Public School
Elementary: Public
1.39 km
Holy Rosary Catholic School
Elementary: Catholic
0.85 km
St Patrick Catholic School
Elementary: Catholic
1.00 km
Edward Johnson Public School
Elementary: Public
0.61 km
Waverley Drive Public School
Elementary: Public
0.59 km
St John Bosco Catholic School
Secondary: Catholic
2.97 km
Our Lady of Lourdes Catholic School
Secondary: Catholic
2.32 km
St James Catholic School
Secondary: Catholic
2.55 km
Guelph Collegiate and Vocational Institute
Secondary: Public
2.89 km
Centennial Collegiate and Vocational Institute
Secondary: Public
5.35 km
John F Ross Collegiate and Vocational Institute
Secondary: Public
1.50 km
-
Riverside Park
Riverview Dr, Guelph ON 0.69km -
Goldie Mill Park
75 Cardigan St (At London Rd), Guelph ON N1H 3Z7 2.11km -
Exhibition Park
81 London Rd W, Guelph ON N1H 2B8 2.28km
-
CIBC
9 Woodlawn Rd W, Guelph ON N1H 1G8 1.36km -
CIBC
Woodlawn Rd (woolwich), Guelph ON N0B 1B0 2.23km -
Meridian Credit Union ATM
200 Speedvale Ave E, Guelph ON N1E 1M5 2.43km














