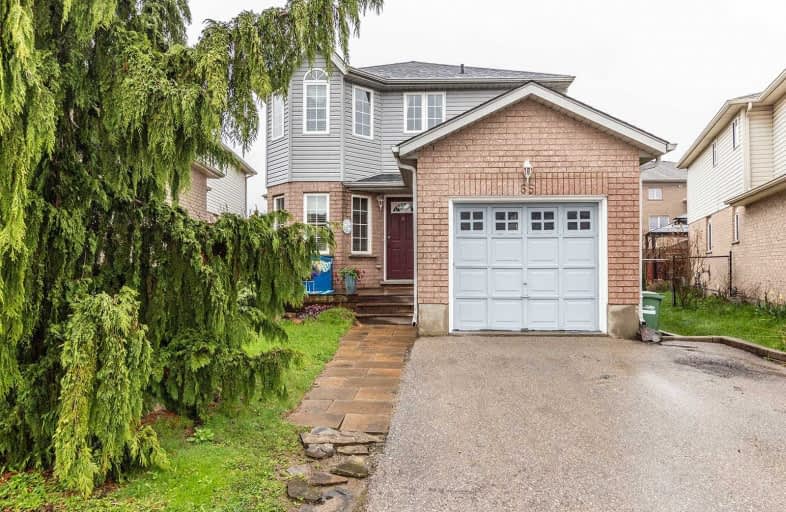Sold on Jun 07, 2019
Note: Property is not currently for sale or for rent.

-
Type: Detached
-
Style: 2-Storey
-
Lot Size: 25.96 x 0
-
Age: 16-30 years
-
Taxes: $4,006 per year
-
Days on Site: 25 Days
-
Added: Dec 19, 2024 (3 weeks on market)
-
Updated:
-
Last Checked: 3 months ago
-
MLS®#: X11240206
-
Listed By: Re/max real estate centre inc brokerage
Perfect family home or a great investment opportunity for a wise investor. Beautiful 2 story home nestled on a nice pie shape lot and near schools and major amenities. Original owners are now ready to let go of this charming home and their beautiful memories. With separate side door to a partially finished basement, this home can possibly bring in extra income. Bright and open main floor offers: cute kitchen that opens up to a functional dinette, separate dining room with sliders to the deck, large living room and a combination of hardwood/tile flooring throughout. Second floor has brand new quality carpet, master bedroom with walk-in closet and a 4 piece ensuite with jacuzzi tub, another 4 piece main bathroom and 2 more spacious rooms. Separate entrance to the basement offers spacious Rec Room with gas fireplace, bedroom, laundry area and rough-in for future bathroom. Partially fenced backyard and 15"x15" deck for you to enjoy the summer months. This home is perfectly located just steps to bus stops, Tim Hortons, Costco, West End Rec Centre, shopping, banks and schools. With brand new furnace (September 2018), roof 2015 and freshly painted second floor this home is ready for a new chapter.
Property Details
Facts for 65 RYDE Road, Guelph
Status
Days on Market: 25
Last Status: Sold
Sold Date: Jun 07, 2019
Closed Date: Jul 03, 2019
Expiry Date: Aug 14, 2019
Sold Price: $542,000
Unavailable Date: Jun 07, 2019
Input Date: May 14, 2019
Prior LSC: Sold
Property
Status: Sale
Property Type: Detached
Style: 2-Storey
Age: 16-30
Area: Guelph
Community: Parkwood Gardens
Availability Date: Flexible
Assessment Amount: $342,000
Assessment Year: 2019
Inside
Bedrooms: 3
Bedrooms Plus: 1
Bathrooms: 3
Kitchens: 1
Rooms: 10
Air Conditioning: Central Air
Fireplace: Yes
Laundry: Ensuite
Washrooms: 3
Building
Basement: Sep Entrance
Basement 2: Walk-Up
Heat Type: Forced Air
Heat Source: Gas
Exterior: Brick
Exterior: Vinyl Siding
Green Verification Status: N
Water Supply: Municipal
Special Designation: Unknown
Parking
Driveway: Other
Garage Spaces: 1
Garage Type: Attached
Covered Parking Spaces: 2
Total Parking Spaces: 3
Fees
Tax Year: 2019
Tax Legal Description: LOT 83, PLAN 61M8, GUELPH ;
Taxes: $4,006
Highlights
Feature: Fenced Yard
Land
Cross Street: Imperial Rd
Municipality District: Guelph
Parcel Number: 712590307
Pool: None
Sewer: Sewers
Lot Frontage: 25.96
Lot Irregularities: 108.35 ft x 56.64 ft
Acres: < .50
Zoning: Residential
Rooms
Room details for 65 RYDE Road, Guelph
| Type | Dimensions | Description |
|---|---|---|
| Kitchen Main | 2.41 x 3.91 | Double Sink, Tile Floor |
| Dining Main | 2.43 x 2.81 | Tile Floor |
| Dining Main | 2.81 x 2.99 | Hardwood Floor, Sliding Doors |
| Living Main | 3.35 x 5.10 | Hardwood Floor |
| Bathroom Main | - | Tile Floor |
| Bathroom 2nd | - | Tile Floor |
| Bathroom 2nd | - | Tile Floor |
| Prim Bdrm 2nd | 3.98 x 4.57 | W/I Closet |
| Br 2nd | 2.81 x 4.19 | |
| Br 2nd | 2.94 x 3.14 | |
| Rec Bsmt | 3.30 x 6.01 | |
| Br Bsmt | 2.79 x 4.24 |
| XXXXXXXX | XXX XX, XXXX |
XXXX XXX XXXX |
$XXX,XXX |
| XXX XX, XXXX |
XXXXXX XXX XXXX |
$XXX,XXX | |
| XXXXXXXX | XXX XX, XXXX |
XXXX XXX XXXX |
$XXX,XXX |
| XXX XX, XXXX |
XXXXXX XXX XXXX |
$XXX,XXX |
| XXXXXXXX XXXX | XXX XX, XXXX | $542,000 XXX XXXX |
| XXXXXXXX XXXXXX | XXX XX, XXXX | $549,900 XXX XXXX |
| XXXXXXXX XXXX | XXX XX, XXXX | $542,000 XXX XXXX |
| XXXXXXXX XXXXXX | XXX XX, XXXX | $549,900 XXX XXXX |

Gateway Drive Public School
Elementary: PublicSt Francis of Assisi Catholic School
Elementary: CatholicSt Peter Catholic School
Elementary: CatholicWestwood Public School
Elementary: PublicTaylor Evans Public School
Elementary: PublicMitchell Woods Public School
Elementary: PublicSt John Bosco Catholic School
Secondary: CatholicCollege Heights Secondary School
Secondary: PublicOur Lady of Lourdes Catholic School
Secondary: CatholicGuelph Collegiate and Vocational Institute
Secondary: PublicCentennial Collegiate and Vocational Institute
Secondary: PublicJohn F Ross Collegiate and Vocational Institute
Secondary: Public- 1 bath
- 3 bed
- 700 sqft
80 St Arnaud Street, Guelph, Ontario • N1H 5V7 • Central West
- 2 bath
- 3 bed
- 1500 sqft
19 Charles Street, Guelph, Ontario • N1H 2E2 • Exhibition Park


