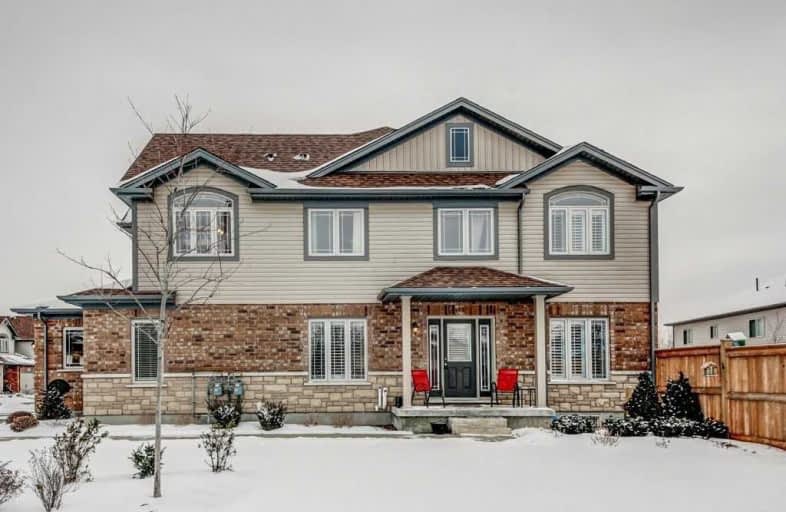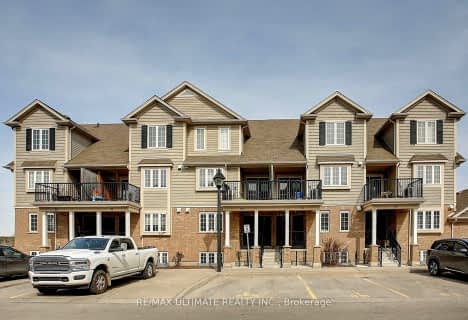Car-Dependent
- Most errands require a car.
Some Transit
- Most errands require a car.
Somewhat Bikeable
- Most errands require a car.

Ottawa Crescent Public School
Elementary: PublicJohn Galt Public School
Elementary: PublicWilliam C. Winegard Public School
Elementary: PublicSt John Catholic School
Elementary: CatholicKen Danby Public School
Elementary: PublicHoly Trinity Catholic School
Elementary: CatholicSt John Bosco Catholic School
Secondary: CatholicOur Lady of Lourdes Catholic School
Secondary: CatholicSt James Catholic School
Secondary: CatholicGuelph Collegiate and Vocational Institute
Secondary: PublicCentennial Collegiate and Vocational Institute
Secondary: PublicJohn F Ross Collegiate and Vocational Institute
Secondary: Public-
Peter Misersky Memorial Park
Ontario 0.69km -
O’Connor Lane Park
Guelph ON 1.35km -
Grange Road Park
Guelph ON 1.47km
-
Localcoin Bitcoin ATM - Hasty Market
320 Eastview Rd, Guelph ON N1E 0L2 1.46km -
RBC Dominion Securities
42 Wyndham St N, Guelph ON N1H 4E6 2.81km -
RBC Royal Bank
74 Wyndham St N, Guelph ON N1H 4E6 2.83km
More about this building
View 66 Eastview Road, Guelph





