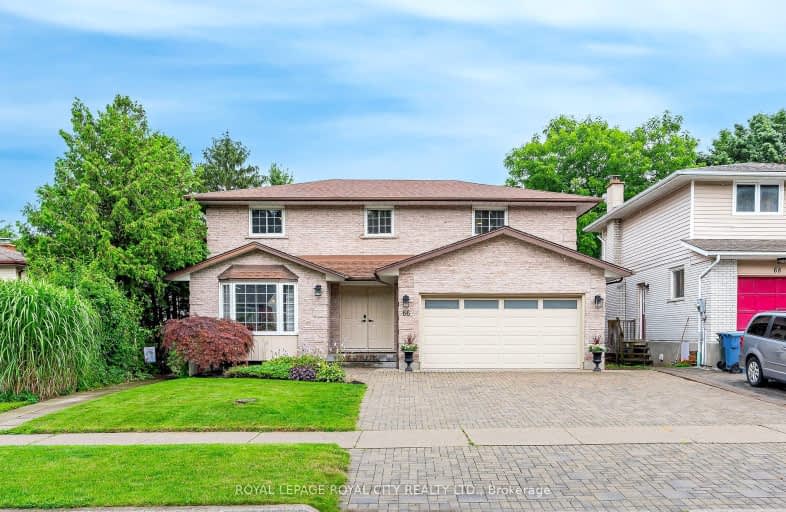Sold on Mar 09, 2012
Note: Property is not currently for sale or for rent.

-
Type: Detached
-
Style: 2-Storey
-
Lot Size: 50 x 0 Acres
-
Age: 16-30 years
-
Taxes: $4,920 per year
-
Days on Site: 45 Days
-
Added: Dec 21, 2024 (1 month on market)
-
Updated:
-
Last Checked: 2 months ago
-
MLS®#: X11211249
-
Listed By: Homelife realty(guelph)limited, brokerage
Very large and clean home in West end. All brick construction walkout basement with two bedrooms. hardwood in living, dining and family room, brick driveway, newer kitchen, furnace and patio doors. Pleasure to show!
Property Details
Facts for 66 Sanderson Drive, Guelph
Status
Days on Market: 45
Last Status: Sold
Sold Date: Mar 09, 2012
Closed Date: Jun 01, 2012
Expiry Date: Apr 30, 2012
Sold Price: $460,000
Unavailable Date: Mar 09, 2012
Input Date: Jan 26, 2012
Prior LSC: Sold
Property
Status: Sale
Property Type: Detached
Style: 2-Storey
Age: 16-30
Area: Guelph
Community: West Willow Woods
Availability Date: 30 days TBA
Assessment Amount: $401,000
Assessment Year: 2012
Inside
Bathrooms: 4
Kitchens: 1
Kitchens Plus: 1
Air Conditioning: Central Air
Fireplace: Yes
Washrooms: 4
Utilities
Electricity: Yes
Gas: Yes
Cable: Yes
Telephone: Yes
Building
Basement: Finished
Basement 2: Full
Heat Type: Forced Air
Heat Source: Gas
Exterior: Brick
Exterior: Wood
Elevator: N
UFFI: No
Water Supply: Municipal
Special Designation: Unknown
Parking
Driveway: Other
Garage Spaces: 2
Garage Type: Attached
Total Parking Spaces: 2
Fees
Tax Year: 2011
Tax Legal Description: LOT 54 PLAN 664; S/T ROS24190 GUELPH
Taxes: $4,920
Land
Cross Street: Matthew
Municipality District: Guelph
Pool: None
Sewer: Sewers
Lot Frontage: 50 Acres
Acres: < .50
Zoning: R1B
Rooms
Room details for 66 Sanderson Drive, Guelph
| Type | Dimensions | Description |
|---|---|---|
| Living Main | 3.60 x 5.35 | |
| Dining Main | 2.79 x 3.40 | |
| Kitchen Bsmt | 2.74 x 5.18 | |
| Kitchen Main | 3.20 x 6.19 | |
| Prim Bdrm 2nd | 4.80 x 5.18 | |
| Bathroom Bsmt | - | |
| Bathroom Main | - | |
| Bathroom 2nd | - | |
| Br Bsmt | 3.20 x 3.20 | |
| Br 2nd | 3.32 x 3.50 | |
| Family Main | 4.95 x 5.35 | |
| Br Bsmt | 3.04 x 3.04 |
| XXXXXXXX | XXX XX, XXXX |
XXXXXXXX XXX XXXX |
|
| XXX XX, XXXX |
XXXXXX XXX XXXX |
$XXX,XXX | |
| XXXXXXXX | XXX XX, XXXX |
XXXXXXXX XXX XXXX |
|
| XXX XX, XXXX |
XXXXXX XXX XXXX |
$XXX,XXX | |
| XXXXXXXX | XXX XX, XXXX |
XXXXXXXX XXX XXXX |
|
| XXX XX, XXXX |
XXXXXX XXX XXXX |
$XXX,XXX | |
| XXXXXXXX | XXX XX, XXXX |
XXXX XXX XXXX |
$X,XXX,XXX |
| XXX XX, XXXX |
XXXXXX XXX XXXX |
$X,XXX,XXX |
| XXXXXXXX XXXXXXXX | XXX XX, XXXX | XXX XXXX |
| XXXXXXXX XXXXXX | XXX XX, XXXX | $249,000 XXX XXXX |
| XXXXXXXX XXXXXXXX | XXX XX, XXXX | XXX XXXX |
| XXXXXXXX XXXXXX | XXX XX, XXXX | $249,000 XXX XXXX |
| XXXXXXXX XXXXXXXX | XXX XX, XXXX | XXX XXXX |
| XXXXXXXX XXXXXX | XXX XX, XXXX | $254,900 XXX XXXX |
| XXXXXXXX XXXX | XXX XX, XXXX | $1,262,000 XXX XXXX |
| XXXXXXXX XXXXXX | XXX XX, XXXX | $1,270,000 XXX XXXX |

June Avenue Public School
Elementary: PublicSt Francis of Assisi Catholic School
Elementary: CatholicSt Peter Catholic School
Elementary: CatholicWillow Road Public School
Elementary: PublicWestwood Public School
Elementary: PublicMitchell Woods Public School
Elementary: PublicSt John Bosco Catholic School
Secondary: CatholicCollege Heights Secondary School
Secondary: PublicOur Lady of Lourdes Catholic School
Secondary: CatholicGuelph Collegiate and Vocational Institute
Secondary: PublicCentennial Collegiate and Vocational Institute
Secondary: PublicJohn F Ross Collegiate and Vocational Institute
Secondary: Public- — bath
- — bed
326 Exhibition Street, Guelph, Ontario • N1H 4S2 • Exhibition Park


