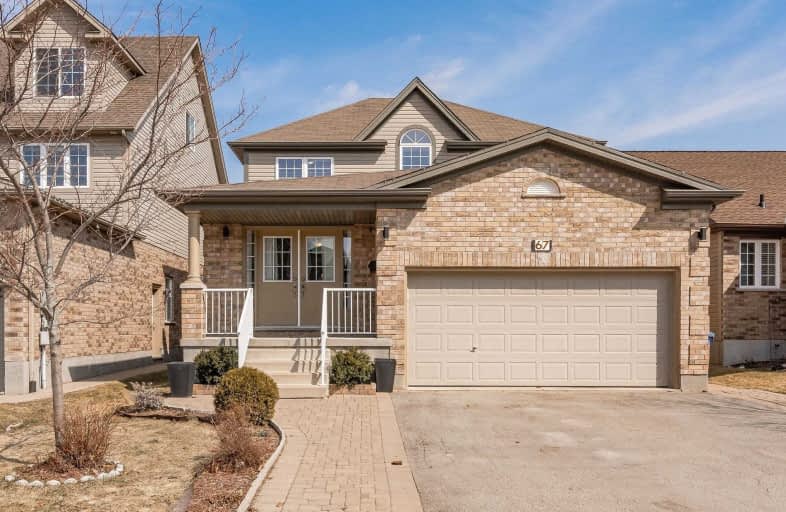
École élémentaire L'Odyssée
Elementary: Public
1.60 km
Brant Avenue Public School
Elementary: Public
0.77 km
Holy Rosary Catholic School
Elementary: Catholic
2.11 km
St Patrick Catholic School
Elementary: Catholic
0.70 km
Edward Johnson Public School
Elementary: Public
1.90 km
Waverley Drive Public School
Elementary: Public
1.05 km
St John Bosco Catholic School
Secondary: Catholic
4.44 km
Our Lady of Lourdes Catholic School
Secondary: Catholic
3.89 km
St James Catholic School
Secondary: Catholic
3.36 km
Guelph Collegiate and Vocational Institute
Secondary: Public
4.44 km
Centennial Collegiate and Vocational Institute
Secondary: Public
6.85 km
John F Ross Collegiate and Vocational Institute
Secondary: Public
2.56 km





