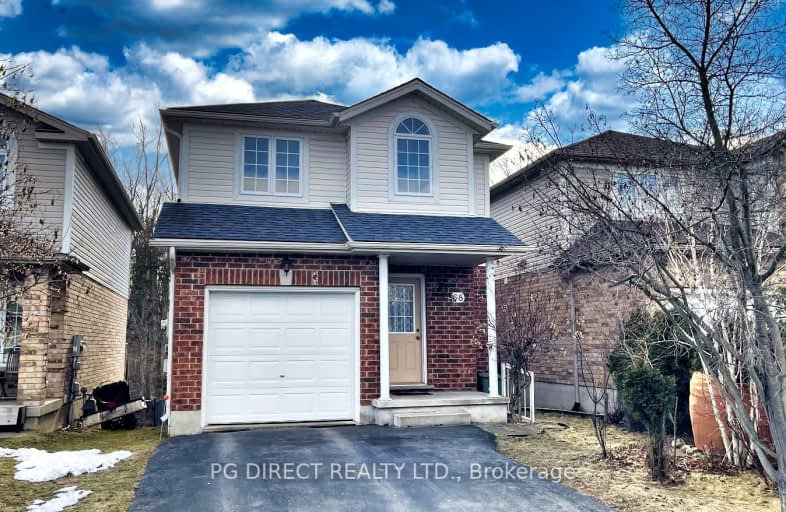Car-Dependent
- Most errands require a car.
Some Transit
- Most errands require a car.
Somewhat Bikeable
- Most errands require a car.

Gateway Drive Public School
Elementary: PublicSt Francis of Assisi Catholic School
Elementary: CatholicSt Peter Catholic School
Elementary: CatholicWestwood Public School
Elementary: PublicTaylor Evans Public School
Elementary: PublicMitchell Woods Public School
Elementary: PublicSt John Bosco Catholic School
Secondary: CatholicCollege Heights Secondary School
Secondary: PublicOur Lady of Lourdes Catholic School
Secondary: CatholicGuelph Collegiate and Vocational Institute
Secondary: PublicCentennial Collegiate and Vocational Institute
Secondary: PublicJohn F Ross Collegiate and Vocational Institute
Secondary: Public-
Earl Brimblecombe Park
17 Elmira Rd N, Guelph ON 1.03km -
Margaret a Greene Park
80 Westwood Rd, Guelph ON 2.29km -
Gateway Public & Springdale Park
2.69km
-
RBC Royal Bank
Imperial Rd (Paisley), Guelph ON 0.85km -
TD Bank Financial Group
222 Silvercreek Pky N, Guelph ON N1H 7P8 2.25km -
CIBC
485 Silvercreek Pky N, Guelph ON N1H 7K5 2.67km
- 2 bath
- 3 bed
69 Rhonda Road South, Guelph, Ontario • N1H 6H3 • Willow West/Sugarbush/West Acres
- 4 bath
- 3 bed
- 1500 sqft
65 CANDLEWOOD Drive, Guelph, Ontario • N1K 1T6 • Willow West/Sugarbush/West Acres
- 2 bath
- 3 bed
- 1100 sqft
19 Burton Road, Guelph, Ontario • N1H 8A6 • Willow West/Sugarbush/West Acres
- 2 bath
- 3 bed
- 1100 sqft
111 SANDERSON Drive, Guelph, Ontario • N1H 7K1 • West Willow Woods
- 2 bath
- 4 bed
- 1500 sqft
251 Deerpath Drive, Guelph, Ontario • N1K 1T8 • Willow West/Sugarbush/West Acres
- 3 bath
- 3 bed
- 1100 sqft
57 Flaherty Drive, Guelph, Ontario • N1H 8K6 • Willow West/Sugarbush/West Acres
- 2 bath
- 3 bed
- 1500 sqft
44 Melrose Place, Guelph, Ontario • N1K 1W4 • Willow West/Sugarbush/West Acres














