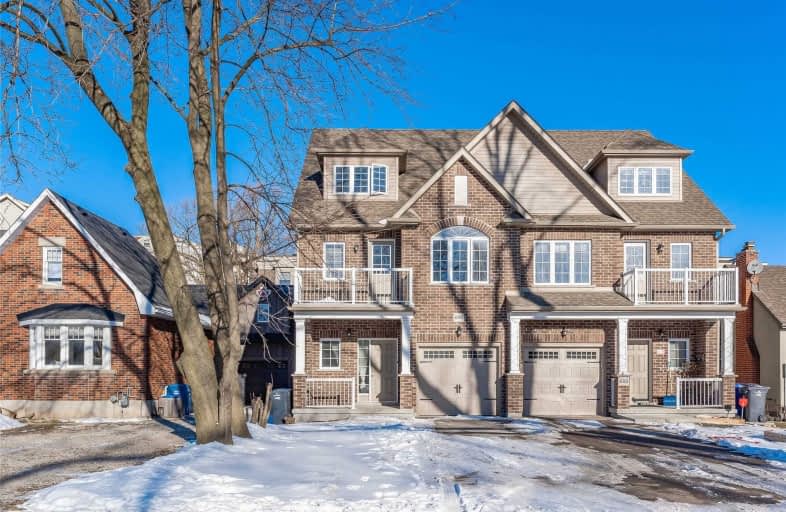
Sacred HeartCatholic School
Elementary: Catholic
0.75 km
Ecole Guelph Lake Public School
Elementary: Public
0.58 km
Central Public School
Elementary: Public
1.09 km
John Galt Public School
Elementary: Public
1.66 km
Ecole King George Public School
Elementary: Public
1.52 km
John McCrae Public School
Elementary: Public
0.95 km
St John Bosco Catholic School
Secondary: Catholic
0.87 km
College Heights Secondary School
Secondary: Public
2.49 km
St James Catholic School
Secondary: Catholic
2.09 km
Guelph Collegiate and Vocational Institute
Secondary: Public
1.50 km
Centennial Collegiate and Vocational Institute
Secondary: Public
2.28 km
John F Ross Collegiate and Vocational Institute
Secondary: Public
2.31 km




