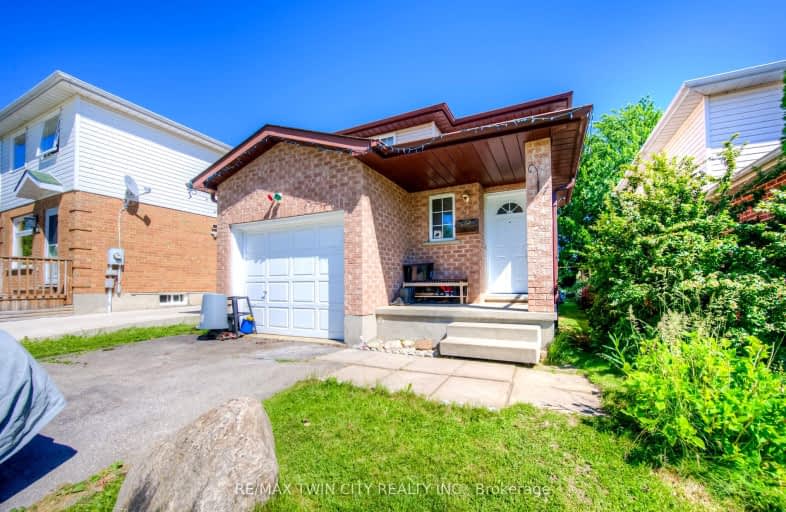Car-Dependent
- Most errands require a car.
46
/100
Some Transit
- Most errands require a car.
36
/100
Somewhat Bikeable
- Most errands require a car.
41
/100

Ottawa Crescent Public School
Elementary: Public
0.97 km
John Galt Public School
Elementary: Public
1.38 km
William C. Winegard Public School
Elementary: Public
0.99 km
St John Catholic School
Elementary: Catholic
0.72 km
Ken Danby Public School
Elementary: Public
1.06 km
Holy Trinity Catholic School
Elementary: Catholic
0.97 km
St John Bosco Catholic School
Secondary: Catholic
2.95 km
Our Lady of Lourdes Catholic School
Secondary: Catholic
3.46 km
St James Catholic School
Secondary: Catholic
0.75 km
Guelph Collegiate and Vocational Institute
Secondary: Public
3.36 km
Centennial Collegiate and Vocational Institute
Secondary: Public
5.10 km
John F Ross Collegiate and Vocational Institute
Secondary: Public
1.18 km
-
O’Connor Lane Park
Guelph ON 1.08km -
Grange Road Park
Guelph ON 1.35km -
Hillcrest Park
Guelph ON 1.93km
-
TD Bank Financial Group
350 Eramosa Rd (Stevenson), Guelph ON N1E 2M9 1.44km -
Scotiabank
338 Speedvale Ave E (Speedvale & Stevenson), Guelph ON N1E 1N5 2.04km -
TD Canada Trust ATM
666 Woolwich St, Guelph ON N1H 7G5 3.06km














