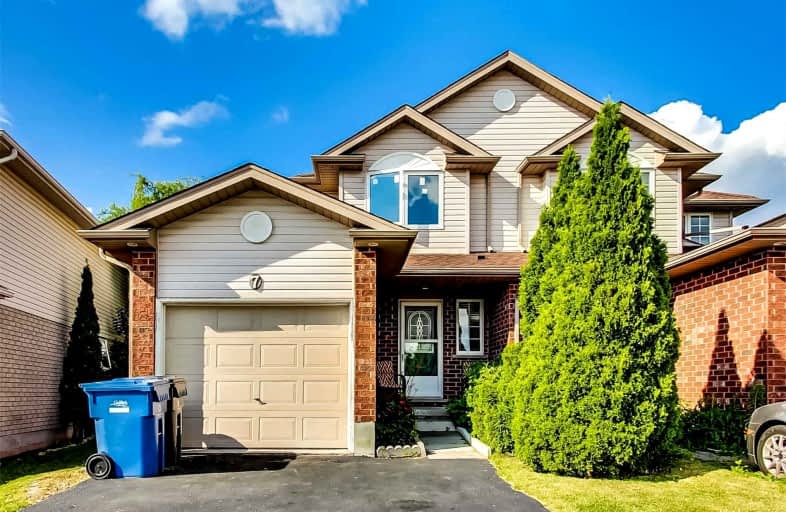
Sacred HeartCatholic School
Elementary: Catholic
2.20 km
Ottawa Crescent Public School
Elementary: Public
1.80 km
William C. Winegard Public School
Elementary: Public
0.06 km
St John Catholic School
Elementary: Catholic
1.09 km
Ken Danby Public School
Elementary: Public
0.68 km
Holy Trinity Catholic School
Elementary: Catholic
0.59 km
St John Bosco Catholic School
Secondary: Catholic
3.33 km
Our Lady of Lourdes Catholic School
Secondary: Catholic
4.13 km
St James Catholic School
Secondary: Catholic
1.08 km
Guelph Collegiate and Vocational Institute
Secondary: Public
3.85 km
Centennial Collegiate and Vocational Institute
Secondary: Public
5.17 km
John F Ross Collegiate and Vocational Institute
Secondary: Public
2.00 km














