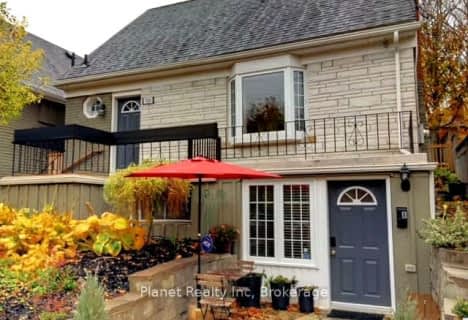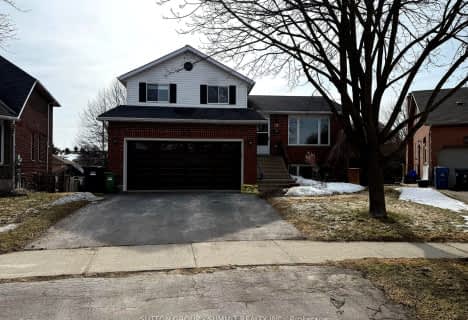Somewhat Walkable
- Some errands can be accomplished on foot.
Some Transit
- Most errands require a car.
Bikeable
- Some errands can be accomplished on bike.

Central Public School
Elementary: PublicVictory Public School
Elementary: PublicSt Joseph Catholic School
Elementary: CatholicWillow Road Public School
Elementary: PublicPaisley Road Public School
Elementary: PublicJohn McCrae Public School
Elementary: PublicSt John Bosco Catholic School
Secondary: CatholicCollege Heights Secondary School
Secondary: PublicOur Lady of Lourdes Catholic School
Secondary: CatholicGuelph Collegiate and Vocational Institute
Secondary: PublicCentennial Collegiate and Vocational Institute
Secondary: PublicJohn F Ross Collegiate and Vocational Institute
Secondary: Public-
Sunnyacres Park
45 Edinburgh Rd N, Guelph ON 0.34km -
Water Street Park
Guelph ON 0.55km -
Silvercreek Park
Guelph ON 0.65km
-
RBC Royal Bank
74 Wyndham St N, Guelph ON N1H 4E6 1.34km -
TD Canada Trust Branch & ATM
170 Silvercreek Pky N, Guelph ON N1H 7P7 1.92km -
Meridian Credit Union ATM
200 Speedvale Ave E, Guelph ON N1E 1M5 2.23km
- 2 bath
- 3 bed
upper-33 Freshmeadow Way, Guelph, Ontario • N1K 1R9 • Willow West/Sugarbush/West Acres





