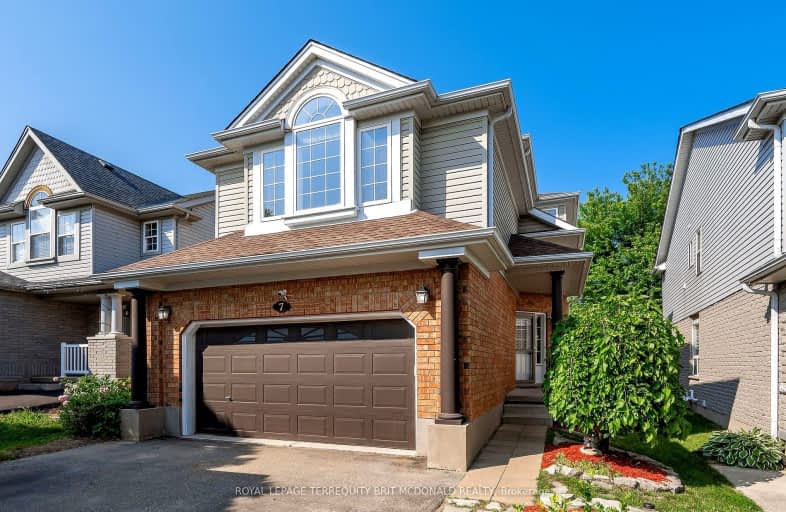Car-Dependent
- Most errands require a car.
Some Transit
- Most errands require a car.
Somewhat Bikeable
- Most errands require a car.

Sacred HeartCatholic School
Elementary: CatholicOttawa Crescent Public School
Elementary: PublicWilliam C. Winegard Public School
Elementary: PublicSt John Catholic School
Elementary: CatholicKen Danby Public School
Elementary: PublicHoly Trinity Catholic School
Elementary: CatholicSt John Bosco Catholic School
Secondary: CatholicOur Lady of Lourdes Catholic School
Secondary: CatholicSt James Catholic School
Secondary: CatholicGuelph Collegiate and Vocational Institute
Secondary: PublicCentennial Collegiate and Vocational Institute
Secondary: PublicJohn F Ross Collegiate and Vocational Institute
Secondary: Public-
The Real Deal
224 Victoria Road S, Guelph, ON N1E 5R1 1.86km -
Retour Bistro
150 Wellington Street E, Guelph, ON N1H 3R2 3.19km -
Sip Club
91 Wyndham Street N, Guelph, ON N1H 4E9 3.43km
-
Planet Bean Coffee
259 Grange Road E, Unit 2, Guelph, ON N1E 6R5 1.46km -
Airpark Cafe
50 Skyway Drive, Guelph, ON N1H 6H8 1.67km -
7-Eleven
585 Eramosa Rd, Guelph, ON N1E 2N4 2.38km
-
Shoppers Drug Mart
375 Eramosa Road, Guelph, ON N1E 2N1 2.58km -
Eramosa Pharmacy
247 Eramosa Road, Guelph, ON N1E 2M5 2.83km -
Pharmasave On Wyndham
45 Wyndham Street N, Guelph, ON N1H 4E4 3.51km
-
Robertto's Italian Eatery
728 York Road, Guelph, ON N1E 6A5 1.22km -
Gino's Pizza
11-320 Eastview Road, Guelph, ON N1E 0L2 1.32km -
Rocky's Drive-In
520 Elizabeth Street, Guelph, ON N1E 6C3 1.33km
-
Stone Road Mall
435 Stone Road W, Guelph, ON N1G 2X6 5.73km -
Canadian Tire
10 Woodlawn Road, Guelph, ON N1H 1G7 4.79km -
Canadian Tire
127 Stone Road W, Guelph, ON N1G 5G4 5.09km
-
Big Bear Food Mart
235 Starwood Drive, Guelph, ON N1E 7M5 0.35km -
Angelino's Fresh Choice Market
16 Stevenson Street S, Guelph, ON N1E 5N1 2.13km -
Zehrs
297 Eramosa Road, Guelph, ON N1E 2M7 2.64km
-
Royal City Brewing
199 Victoria Road, Guelph, ON N1E 1.86km -
LCBO
615 Scottsdale Drive, Guelph, ON N1G 3P4 6.24km -
LCBO
97 Parkside Drive W, Fergus, ON N1M 3M5 20.93km
-
B.A.P. Heating & Cooling Services
25 Clearview St, Unit 6, Guelph, ON N1E 6C4 1.09km -
Jameson’s Auto Works
9 Smith Avenue, Guelph, ON N1E 5V4 2.23km -
7-Eleven
585 Eramosa Rd, Guelph, ON N1E 2N4 2.38km
-
Mustang Drive In
5012 Jones Baseline, Eden Mills, ON N0B 1P0 3.16km -
The Book Shelf
41 Quebec Street, Guelph, ON N1H 2T1 3.64km -
The Bookshelf Cinema
41 Quebec Street, 2nd Floor, Guelph, ON N1H 2T1 3.64km
-
Guelph Public Library
100 Norfolk Street, Guelph, ON N1H 4J6 3.76km -
Idea Exchange
Hespeler, 5 Tannery Street E, Cambridge, ON N3C 2C1 16.98km -
Idea Exchange
50 Saginaw Parkway, Cambridge, ON N1T 1W2 20.57km
-
Guelph General Hospital
115 Delhi Street, Guelph, ON N1E 4J4 3.19km -
Homewood Health Centre
150 Delhi Street, Guelph, ON N1E 6K9 3.38km -
Edinburgh Clinic
492 Edinburgh Road S, Guelph, ON N1G 4Z1 5.34km
-
O’Connor Lane Park
Guelph ON 0.19km -
Grange Road Park
Guelph ON 0.6km -
Severn Drive Park
Guelph ON 0.8km
-
Scotiabank
435 Stone Rd W, Guelph ON N1G 2X6 5.65km -
Scotiabank
170 Kortright Rd W (Edinburgh & Kortright), Guelph ON N1G 4V7 6.03km -
CIBC
485 Silvercreek Pky N, Guelph ON N1H 7K5 6.5km
- 2 bath
- 3 bed
- 1100 sqft
7850 7 High, Guelph/Eramosa, Ontario • N1H 6H8 • Rural Guelph/Eramosa














