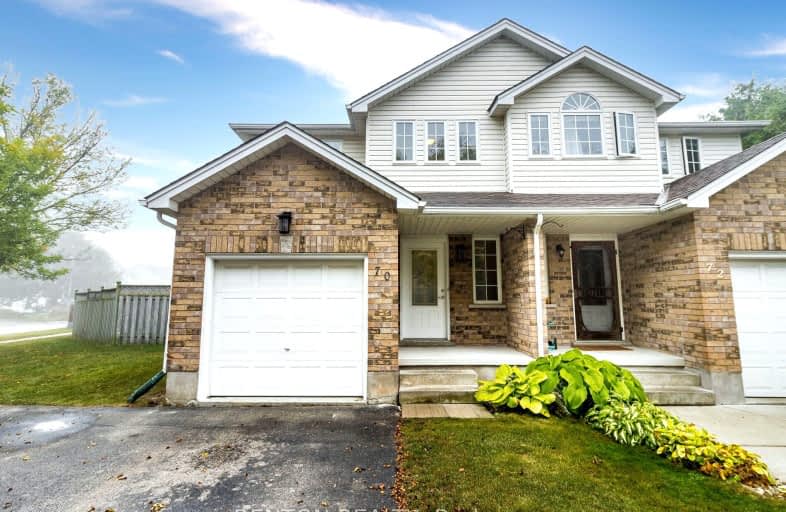Somewhat Walkable
- Some errands can be accomplished on foot.
66
/100
Some Transit
- Most errands require a car.
36
/100
Somewhat Bikeable
- Most errands require a car.
38
/100

Ottawa Crescent Public School
Elementary: Public
1.52 km
John Galt Public School
Elementary: Public
1.73 km
William C. Winegard Public School
Elementary: Public
0.34 km
St John Catholic School
Elementary: Catholic
0.88 km
Ken Danby Public School
Elementary: Public
0.69 km
Holy Trinity Catholic School
Elementary: Catholic
0.59 km
St John Bosco Catholic School
Secondary: Catholic
3.18 km
Our Lady of Lourdes Catholic School
Secondary: Catholic
3.90 km
St James Catholic School
Secondary: Catholic
0.88 km
Guelph Collegiate and Vocational Institute
Secondary: Public
3.68 km
Centennial Collegiate and Vocational Institute
Secondary: Public
5.13 km
John F Ross Collegiate and Vocational Institute
Secondary: Public
1.73 km
-
Lee Street Park
Lee St (Kearney St.), Guelph ON 0.14km -
Peter Misersky Memorial Park
Ontario 0.33km -
O’Connor Lane Park
Guelph ON 0.57km
-
TD Bank Financial Group
350 Eramosa Rd (Stevenson), Guelph ON N1E 2M9 1.98km -
Localcoin Bitcoin ATM - Suns Convenience
262 Eramosa Rd, Guelph ON N1E 2M6 2.11km -
Scotia bank
368 Speedvale Ave E, Guelph ON 2.62km














