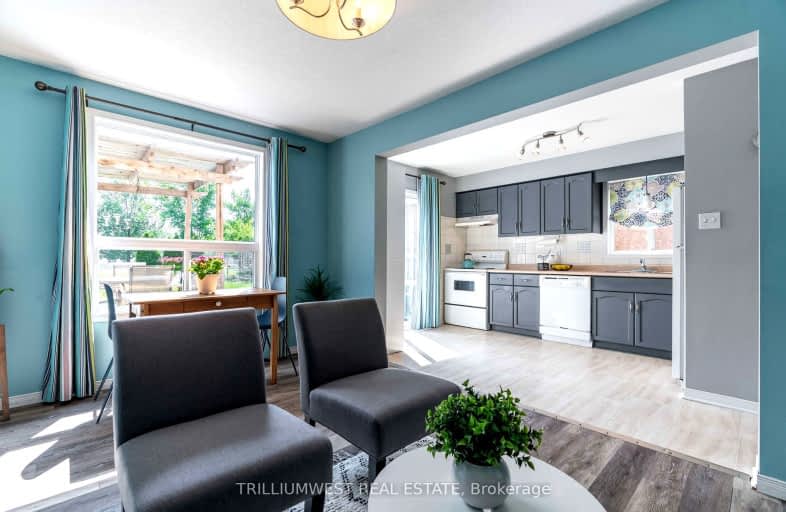Car-Dependent
- Most errands require a car.
28
/100
Some Transit
- Most errands require a car.
34
/100
Somewhat Bikeable
- Most errands require a car.
42
/100

Ottawa Crescent Public School
Elementary: Public
2.19 km
John Galt Public School
Elementary: Public
2.52 km
William C. Winegard Public School
Elementary: Public
0.80 km
St John Catholic School
Elementary: Catholic
1.69 km
Ken Danby Public School
Elementary: Public
0.17 km
Holy Trinity Catholic School
Elementary: Catholic
0.26 km
St John Bosco Catholic School
Secondary: Catholic
4.00 km
Our Lady of Lourdes Catholic School
Secondary: Catholic
4.66 km
St James Catholic School
Secondary: Catholic
1.70 km
Guelph Collegiate and Vocational Institute
Secondary: Public
4.48 km
Centennial Collegiate and Vocational Institute
Secondary: Public
5.92 km
John F Ross Collegiate and Vocational Institute
Secondary: Public
2.41 km
-
Grange Road Park
Guelph ON 0.25km -
O’Connor Lane Park
Guelph ON 0.3km -
Severn Drive Park
Guelph ON 0.52km
-
Localcoin Bitcoin ATM - Victoria Variety & Vape Shop
483 Speedvale Ave E, Guelph ON N1E 6J2 2.51km -
BMO Bank of Montreal
380 Eramosa Rd, Guelph ON N1E 6R2 2.65km -
TD Bank Financial Group
350 Eramosa Rd (Stevenson), Guelph ON N1E 2M9 2.67km














