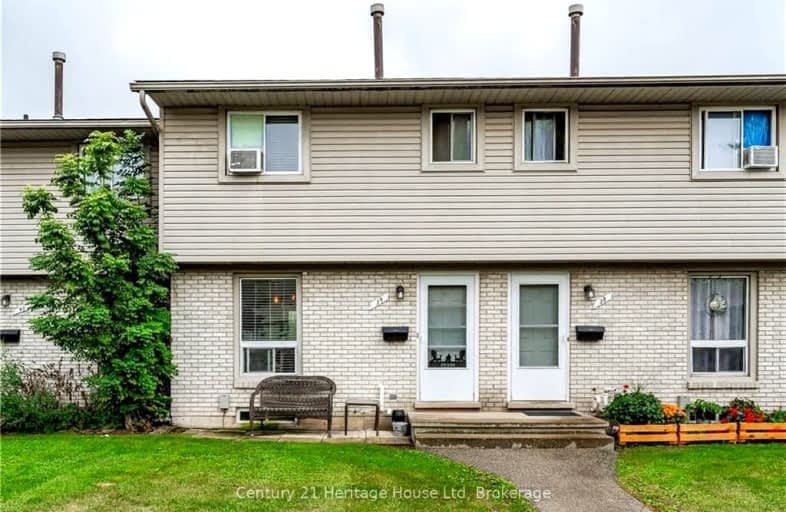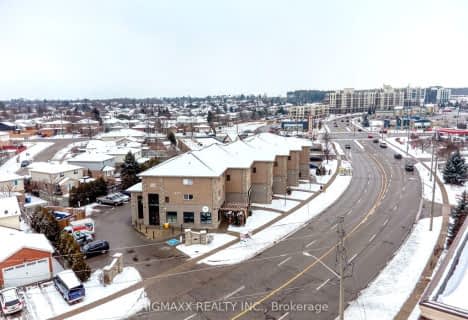
St Joseph Catholic School
Elementary: CatholicSt Francis of Assisi Catholic School
Elementary: CatholicSt Peter Catholic School
Elementary: CatholicWillow Road Public School
Elementary: PublicTaylor Evans Public School
Elementary: PublicPaisley Road Public School
Elementary: PublicSt John Bosco Catholic School
Secondary: CatholicCollege Heights Secondary School
Secondary: PublicOur Lady of Lourdes Catholic School
Secondary: CatholicGuelph Collegiate and Vocational Institute
Secondary: PublicCentennial Collegiate and Vocational Institute
Secondary: PublicJohn F Ross Collegiate and Vocational Institute
Secondary: Public-
Howitt Park
89 Beechwood Ave, Guelph ON N1H 5Z7 0.98km -
The Dog Park
Freeman Dr (Imperial Rd S), Guelph ON 1.13km -
Sunnyacres Park
45 Edinburgh Rd N, Guelph ON 1.49km
-
Scotiabank
110 Silvercreek Pky N, Guelph ON N1H 7B4 0.99km -
RBC Royal Bank
975 Paisley Rd, Guelph ON N1K 1X6 1.18km -
TD Canada Trust ATM
963 Paisley Rd, Guelph ON N1K 1X6 1.25km
More about this building
View 700 PAISLEY Road, Guelph- 1 bath
- 3 bed
- 1000 sqft
06-40 Imperial Road North, Guelph, Ontario • N1H 8B4 • West Willow Woods
- 1 bath
- 3 bed
- 1000 sqft
08-40 Imperial Road North, Guelph, Ontario • N1H 8B4 • West Willow Woods
- 2 bath
- 3 bed
- 1600 sqft
211-904 Paisley Road, Guelph, Ontario • N1K 0C6 • Willow West/Sugarbush/West Acres






