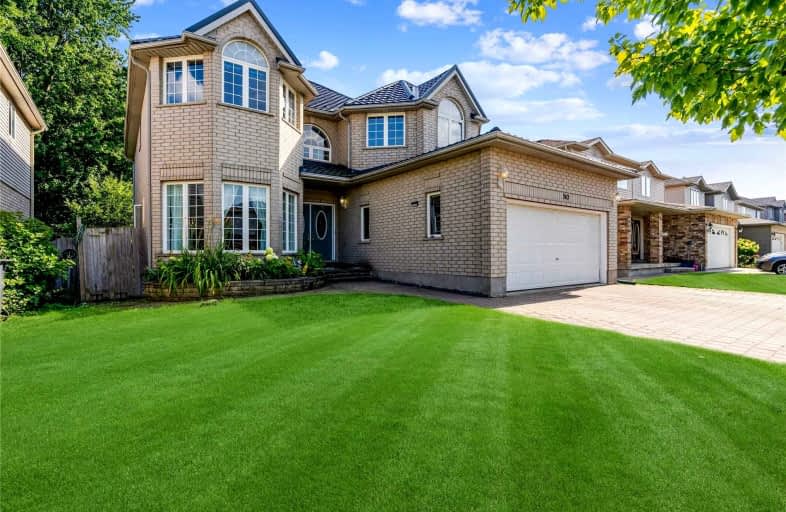Sold on Sep 16, 2021
Note: Property is not currently for sale or for rent.

-
Type: Detached
-
Style: 2-Storey
-
Size: 3000 sqft
-
Lot Size: 49.21 x 114.83 Feet
-
Age: 16-30 years
-
Taxes: $8,044 per year
-
Days on Site: 7 Days
-
Added: Sep 09, 2021 (1 week on market)
-
Updated:
-
Last Checked: 3 months ago
-
MLS®#: X5364848
-
Listed By: Ipro realty ltd., brokerage
Gorgeous 6-2 Bedroom,3+1 Bathroom Home In The Highly Sought After Neighbourhood Of West Willow Heights In Guelph. This Custom Built And Carpet Free Home Boasts 5 Bedrooms, Over 3100 Square Feet Of Living Space, Vaulted Ceilings,A Metal Roof And A Private Backyard Backing Onto A Ravine. Bright And Spacious Main Level With Generous Principal Rooms. The Eat-In Kitchen Features A Large Island And Plenty Of Cupboard Space That Opens Up To A Generous Great Room
Extras
Inc: 2 X Fridges, Stove, Microwave, Dishwasher, Washer And Dryer. Garage Door Remotes, All Widow Coverings
Property Details
Facts for 742 Willow Road, Guelph
Status
Days on Market: 7
Last Status: Sold
Sold Date: Sep 16, 2021
Closed Date: Dec 17, 2021
Expiry Date: Nov 10, 2021
Sold Price: $1,350,000
Unavailable Date: Sep 16, 2021
Input Date: Sep 09, 2021
Prior LSC: Sold
Property
Status: Sale
Property Type: Detached
Style: 2-Storey
Size (sq ft): 3000
Age: 16-30
Area: Guelph
Community: West Willow Woods
Availability Date: 30/60/90
Inside
Bedrooms: 6
Bedrooms Plus: 2
Bathrooms: 4
Kitchens: 1
Kitchens Plus: 1
Rooms: 9
Den/Family Room: Yes
Air Conditioning: Central Air
Fireplace: Yes
Washrooms: 4
Building
Basement: Apartment
Basement 2: Part Fin
Heat Type: Forced Air
Heat Source: Gas
Exterior: Brick
Water Supply: Municipal
Special Designation: Unknown
Parking
Driveway: Pvt Double
Garage Spaces: 2
Garage Type: Attached
Covered Parking Spaces: 4
Total Parking Spaces: 6
Fees
Tax Year: 2021
Tax Legal Description: Lot 172, Plan 61M68, City Of Guelph
Taxes: $8,044
Highlights
Feature: Fenced Yard
Feature: Place Of Worship
Feature: Public Transit
Feature: School
Land
Cross Street: Elmira Rd N & Willow
Municipality District: Guelph
Fronting On: North
Pool: None
Sewer: Sewers
Lot Depth: 114.83 Feet
Lot Frontage: 49.21 Feet
Acres: < .50
Rooms
Room details for 742 Willow Road, Guelph
| Type | Dimensions | Description |
|---|---|---|
| Family Ground | 4.40 x 4.70 | |
| Kitchen Ground | 5.10 x 6.50 | |
| Dining Ground | 3.40 x 7.90 | |
| Br Ground | 2.60 x 4.00 | |
| Master 2nd | 5.40 x 5.40 | |
| 2nd Br 2nd | 3.40 x 4.00 | |
| 3rd Br 2nd | 3.30 x 4.50 | |
| 4th Br 2nd | 3.50 x 3.40 | |
| 5th Br 2nd | 4.40 x 3.30 | |
| Bathroom 2nd | - | 5 Pc Bath |
| Bathroom 2nd | - | 5 Pc Bath |
| Bathroom Ground | - | 2 Pc Bath |
| XXXXXXXX | XXX XX, XXXX |
XXXX XXX XXXX |
$X,XXX,XXX |
| XXX XX, XXXX |
XXXXXX XXX XXXX |
$X,XXX,XXX | |
| XXXXXXXX | XXX XX, XXXX |
XXXXXXX XXX XXXX |
|
| XXX XX, XXXX |
XXXXXX XXX XXXX |
$X,XXX,XXX |
| XXXXXXXX XXXX | XXX XX, XXXX | $1,350,000 XXX XXXX |
| XXXXXXXX XXXXXX | XXX XX, XXXX | $1,449,999 XXX XXXX |
| XXXXXXXX XXXXXXX | XXX XX, XXXX | XXX XXXX |
| XXXXXXXX XXXXXX | XXX XX, XXXX | $1,499,999 XXX XXXX |

Gateway Drive Public School
Elementary: PublicSt Francis of Assisi Catholic School
Elementary: CatholicSt Peter Catholic School
Elementary: CatholicWestwood Public School
Elementary: PublicTaylor Evans Public School
Elementary: PublicMitchell Woods Public School
Elementary: PublicSt John Bosco Catholic School
Secondary: CatholicCollege Heights Secondary School
Secondary: PublicOur Lady of Lourdes Catholic School
Secondary: CatholicGuelph Collegiate and Vocational Institute
Secondary: PublicCentennial Collegiate and Vocational Institute
Secondary: PublicJohn F Ross Collegiate and Vocational Institute
Secondary: Public- 3 bath
- 6 bed
- 3500 sqft
646 Paisley Road, Guelph, Ontario • N1K 1A4 • Parkwood Gardens



