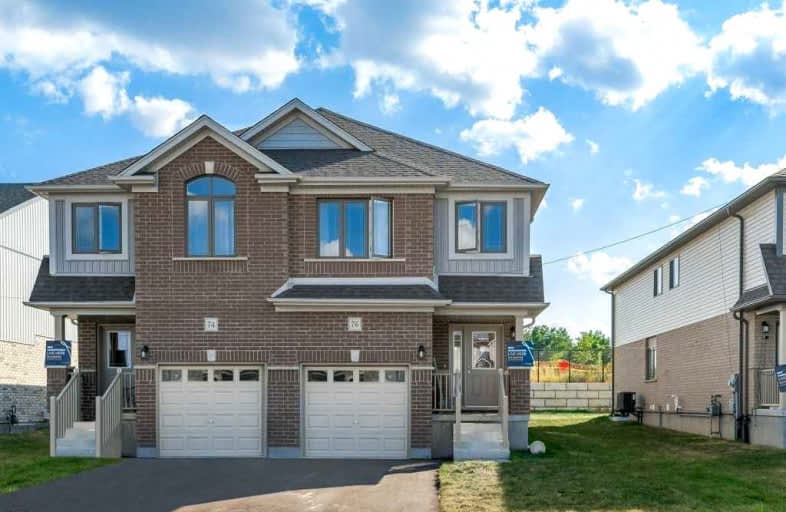
Sacred HeartCatholic School
Elementary: Catholic
2.38 km
Ecole Guelph Lake Public School
Elementary: Public
2.56 km
William C. Winegard Public School
Elementary: Public
0.31 km
St John Catholic School
Elementary: Catholic
1.39 km
Ken Danby Public School
Elementary: Public
0.75 km
Holy Trinity Catholic School
Elementary: Catholic
0.69 km
St John Bosco Catholic School
Secondary: Catholic
3.56 km
Our Lady of Lourdes Catholic School
Secondary: Catholic
4.42 km
St James Catholic School
Secondary: Catholic
1.37 km
Guelph Collegiate and Vocational Institute
Secondary: Public
4.11 km
Centennial Collegiate and Vocational Institute
Secondary: Public
5.31 km
John F Ross Collegiate and Vocational Institute
Secondary: Public
2.33 km














