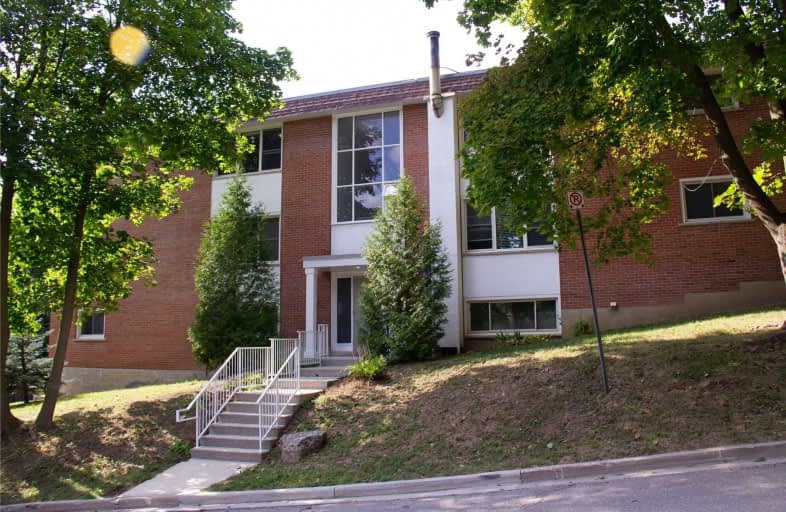
Sacred HeartCatholic School
Elementary: Catholic
0.98 km
Ecole Guelph Lake Public School
Elementary: Public
1.17 km
Central Public School
Elementary: Public
0.89 km
Ottawa Crescent Public School
Elementary: Public
1.34 km
John Galt Public School
Elementary: Public
0.69 km
Ecole King George Public School
Elementary: Public
0.41 km
St John Bosco Catholic School
Secondary: Catholic
0.90 km
Our Lady of Lourdes Catholic School
Secondary: Catholic
1.70 km
St James Catholic School
Secondary: Catholic
1.47 km
Guelph Collegiate and Vocational Institute
Secondary: Public
1.33 km
Centennial Collegiate and Vocational Institute
Secondary: Public
3.24 km
John F Ross Collegiate and Vocational Institute
Secondary: Public
1.23 km


