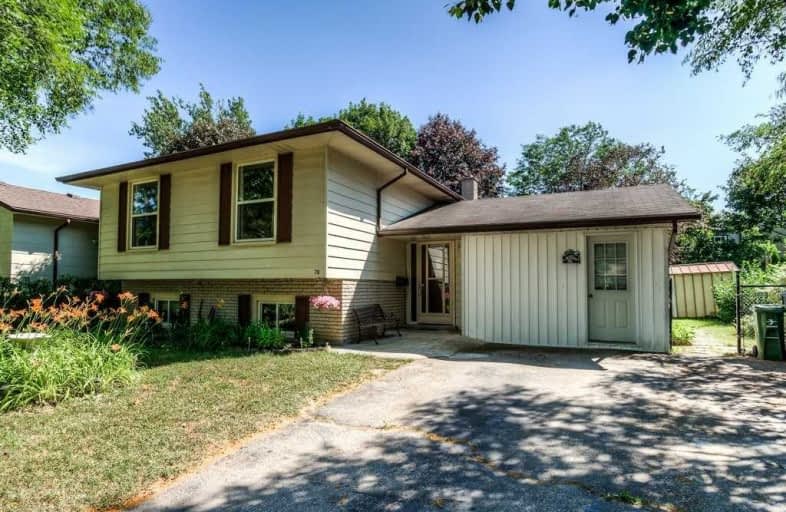Sold on Jul 25, 2019
Note: Property is not currently for sale or for rent.

-
Type: Detached
-
Style: Bungalow-Raised
-
Size: 1100 sqft
-
Lot Size: 55 x 0 Feet
-
Age: 31-50 years
-
Taxes: $4,080 per year
-
Days on Site: 10 Days
-
Added: Sep 07, 2019 (1 week on market)
-
Updated:
-
Last Checked: 2 months ago
-
MLS®#: X4517707
-
Listed By: Shaw realty group inc., brokerage
Don't Miss Out On This Opportunity To Purchase A Detached Raised Bungalow In A Mature Neighbourhood, Within Walking Distance To Margaret Greene Park And With Easy Access To Hwy 6. Main Floor Features Original Kitchen And Living/Dining Combo With Laminate Floors. A 2 Pc Ensuite Accompanies Master Bdrm And The Other 2 Bdrms With Parquet Floors As Well As A 4 Pc Bath Complete Main Level. Lower Level Features A Laundry Room With Walkout To Huge Rear Yard -
Extras
And A Few Steps Down Takes You To An Additional 2 Bdrms, And A Huge Rec Room With Gas Frpl, As Well As A 3 Pc Bath, All With Above Grade Windows, Perfect For Renters! Driveway Offers Sufficient Room For 4 Car Prkg And The Rear Yard Is Mass
Property Details
Facts for 76 Rhonda Road, Guelph
Status
Days on Market: 10
Last Status: Sold
Sold Date: Jul 25, 2019
Closed Date: Aug 16, 2019
Expiry Date: Oct 15, 2019
Sold Price: $485,000
Unavailable Date: Jul 25, 2019
Input Date: Jul 15, 2019
Property
Status: Sale
Property Type: Detached
Style: Bungalow-Raised
Size (sq ft): 1100
Age: 31-50
Area: Guelph
Community: Guelph South
Availability Date: Flexible
Assessment Amount: $357,750
Assessment Year: 2019
Inside
Bedrooms: 3
Bedrooms Plus: 2
Bathrooms: 2
Kitchens: 1
Rooms: 3
Den/Family Room: No
Air Conditioning: Central Air
Fireplace: Yes
Washrooms: 2
Building
Basement: Part Bsmt
Heat Type: Forced Air
Heat Source: Gas
Exterior: Brick
Exterior: Vinyl Siding
Water Supply: Municipal
Special Designation: Unknown
Parking
Driveway: Front Yard
Garage Spaces: 1
Garage Type: Attached
Covered Parking Spaces: 4
Total Parking Spaces: 5
Fees
Tax Year: 2019
Tax Legal Description: Lot 24, Plan 615 ; S/T Ms86618 Guelph
Taxes: $4,080
Highlights
Feature: Level
Feature: Library
Feature: Park
Feature: Place Of Worship
Feature: Public Transit
Feature: School
Land
Cross Street: Rhonda Rd X Michael
Municipality District: Guelph
Fronting On: North
Parcel Number: 712610024
Pool: None
Sewer: Sewers
Lot Frontage: 55 Feet
Lot Irregularities: Irregular
Acres: < .50
Zoning: Residential
Additional Media
- Virtual Tour: https://youriguide.com/76_rhonda_rd_guelph_on
Rooms
Room details for 76 Rhonda Road, Guelph
| Type | Dimensions | Description |
|---|---|---|
| Kitchen Main | 3.17 x 4.88 | |
| Living Main | 2.54 x 6.73 | |
| Master Main | 3.20 x 4.11 | 2 Pc Ensuite |
| Br Main | 2.97 x 3.40 | Hardwood Floor |
| Br Main | 2.36 x 3.10 | Hardwood Floor |
| Bathroom Main | - | 4 Pc Bath |
| Laundry Lower | 1.98 x 2.57 | |
| Br Lower | 2.95 x 3.40 | |
| Br Lower | 3.23 x 3.76 | |
| Rec Lower | 3.17 x 7.62 | |
| Bathroom Lower | - | 3 Pc Bath |
| XXXXXXXX | XXX XX, XXXX |
XXXX XXX XXXX |
$XXX,XXX |
| XXX XX, XXXX |
XXXXXX XXX XXXX |
$XXX,XXX |
| XXXXXXXX XXXX | XXX XX, XXXX | $485,000 XXX XXXX |
| XXXXXXXX XXXXXX | XXX XX, XXXX | $479,900 XXX XXXX |

St Francis of Assisi Catholic School
Elementary: CatholicSt Peter Catholic School
Elementary: CatholicWillow Road Public School
Elementary: PublicWestwood Public School
Elementary: PublicTaylor Evans Public School
Elementary: PublicMitchell Woods Public School
Elementary: PublicSt John Bosco Catholic School
Secondary: CatholicCollege Heights Secondary School
Secondary: PublicOur Lady of Lourdes Catholic School
Secondary: CatholicGuelph Collegiate and Vocational Institute
Secondary: PublicCentennial Collegiate and Vocational Institute
Secondary: PublicJohn F Ross Collegiate and Vocational Institute
Secondary: Public

