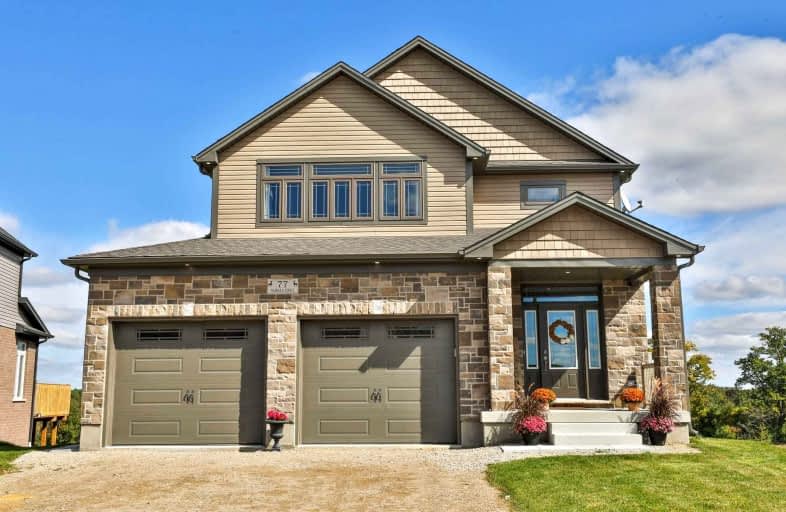Sold on Oct 06, 2021
Note: Property is not currently for sale or for rent.

-
Type: Detached
-
Style: 2-Storey
-
Lot Size: 41.99 x 166.79 Feet
-
Age: No Data
-
Taxes: $6,761 per year
-
Days on Site: 7 Days
-
Added: Sep 29, 2021 (1 week on market)
-
Updated:
-
Last Checked: 3 months ago
-
MLS®#: X5386893
-
Listed By: Re/max real estate centre inc., brokerage
Lots Of Upgrades! Shows A 10+++ Watch The Virtual Tour, Amazing Value, 6 Bedroom, 2 Kitchens. Lower Level Is Totally Finished W/Seperate Entrance, Kitchen, 2 Bdrms, & Family Rm. Great In-Law Suite Above Ground. Garage Is Big Enough For 2 Full Size Trucks & Insulated. Walk Out Deck On Main Level Is Stunning With Amazing Views. Also Second Deck. Primary Bdrm W/Stunning Views. Upgrades In All Rms.Bdrm 5: 4.26 X 3.04 Bdrm 6: 3.35 X 3.35. 9Ft Clgs On Main & Bsmt.
Extras
Fridge, Stove, Washer, Dryer, Microwave, Electric Light Fixtures, High Efficiency Furnace, Quartz Counters, Central Vacuum, Chamberlain Silent Garage Dr Openers. Pot Lights, Upgrd Hrdwd On Main, Gas Line For Future Garage Heater.
Property Details
Facts for 77 Norma Crescent, Guelph
Status
Days on Market: 7
Last Status: Sold
Sold Date: Oct 06, 2021
Closed Date: Dec 15, 2021
Expiry Date: Dec 08, 2021
Sold Price: $1,700,000
Unavailable Date: Oct 06, 2021
Input Date: Sep 29, 2021
Prior LSC: Listing with no contract changes
Property
Status: Sale
Property Type: Detached
Style: 2-Storey
Area: Guelph
Community: Brant
Availability Date: Tba
Inside
Bedrooms: 4
Bedrooms Plus: 2
Bathrooms: 4
Kitchens: 2
Rooms: 14
Den/Family Room: Yes
Air Conditioning: Central Air
Fireplace: Yes
Washrooms: 4
Building
Basement: Apartment
Heat Type: Forced Air
Heat Source: Gas
Exterior: Brick
Exterior: Stone
Water Supply: Municipal
Special Designation: Unknown
Parking
Driveway: Private
Garage Spaces: 2
Garage Type: Attached
Covered Parking Spaces: 2
Total Parking Spaces: 4
Fees
Tax Year: 2021
Tax Legal Description: Lot 21, Plan 61M178 Sub To An Assesment
Taxes: $6,761
Highlights
Feature: Park
Feature: Place Of Worship
Feature: Public Transit
Feature: Wooded/Treed
Land
Cross Street: Woodland & Victoria
Municipality District: Guelph
Fronting On: North
Pool: None
Sewer: Sewers
Lot Depth: 166.79 Feet
Lot Frontage: 41.99 Feet
Zoning: Res
Additional Media
- Virtual Tour: https://bit.ly/3mc5Zly
Rooms
Room details for 77 Norma Crescent, Guelph
| Type | Dimensions | Description |
|---|---|---|
| Office Main | 3.04 x 3.65 | Hardwood Floor |
| Kitchen Main | 5.18 x 6.09 | Quartz Counter, Backsplash, O/Looks Ravine |
| Dining Main | 3.35 x 4.87 | Hardwood Floor |
| Family Main | 4.57 x 5.48 | Hardwood Floor |
| Mudroom Main | 1.82 x 3.04 | Tile Floor |
| Pantry Main | 1.37 x 3.04 | Tile Floor |
| Prim Bdrm 2nd | 5.79 x 5.79 | 5 Pc Ensuite, W/O To Deck, O/Looks Ravine |
| 2nd Br 2nd | 3.50 x 4.26 | |
| 3rd Br 2nd | 3.96 x 5.79 | |
| 4th Br 2nd | 4.26 x 5.48 | |
| Kitchen Lower | 3.65 x 5.79 | |
| Family Lower | 3.50 x 3.65 |
| XXXXXXXX | XXX XX, XXXX |
XXXX XXX XXXX |
$X,XXX,XXX |
| XXX XX, XXXX |
XXXXXX XXX XXXX |
$X,XXX,XXX |
| XXXXXXXX XXXX | XXX XX, XXXX | $1,700,000 XXX XXXX |
| XXXXXXXX XXXXXX | XXX XX, XXXX | $1,549,000 XXX XXXX |

École élémentaire L'Odyssée
Elementary: PublicBrant Avenue Public School
Elementary: PublicHoly Rosary Catholic School
Elementary: CatholicSt Patrick Catholic School
Elementary: CatholicEdward Johnson Public School
Elementary: PublicWaverley Drive Public School
Elementary: PublicSt John Bosco Catholic School
Secondary: CatholicOur Lady of Lourdes Catholic School
Secondary: CatholicSt James Catholic School
Secondary: CatholicGuelph Collegiate and Vocational Institute
Secondary: PublicCentennial Collegiate and Vocational Institute
Secondary: PublicJohn F Ross Collegiate and Vocational Institute
Secondary: Public- 4 bath
- 8 bed
- 1500 sqft
89 Emma Street, Guelph, Ontario • N1E 1V1 • Waverley



