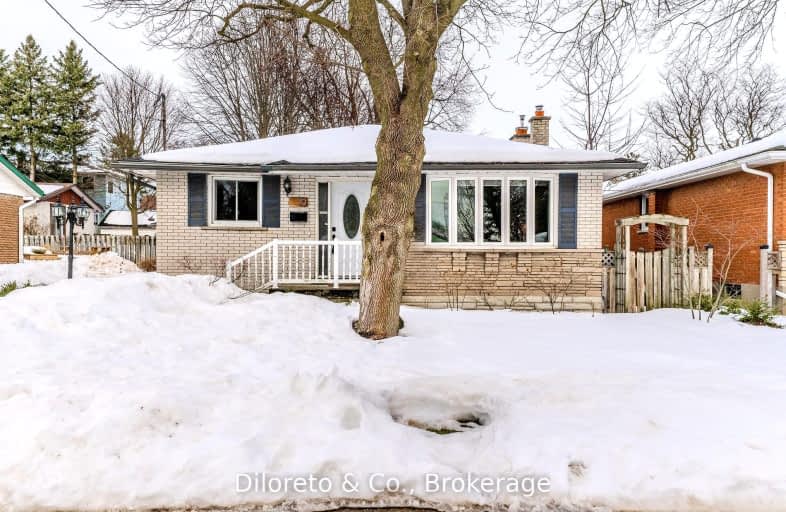Car-Dependent
- Most errands require a car.
47
/100
Some Transit
- Most errands require a car.
35
/100
Bikeable
- Some errands can be accomplished on bike.
61
/100

Brant Avenue Public School
Elementary: Public
1.11 km
Holy Rosary Catholic School
Elementary: Catholic
0.95 km
Ottawa Crescent Public School
Elementary: Public
0.85 km
St Patrick Catholic School
Elementary: Catholic
1.20 km
Edward Johnson Public School
Elementary: Public
0.98 km
Waverley Drive Public School
Elementary: Public
1.15 km
St John Bosco Catholic School
Secondary: Catholic
3.03 km
Our Lady of Lourdes Catholic School
Secondary: Catholic
3.05 km
St James Catholic School
Secondary: Catholic
1.53 km
Guelph Collegiate and Vocational Institute
Secondary: Public
3.25 km
Centennial Collegiate and Vocational Institute
Secondary: Public
5.40 km
John F Ross Collegiate and Vocational Institute
Secondary: Public
0.93 km
-
Waverly Park
Guelph ON 1.27km -
Starview Park
Guelph ON 1.43km -
Lee Street Park
Lee St (Kearney St.), Guelph ON 1.85km
-
Scotia bank
368 Speedvale Ave E, Guelph ON N1E 1N5 1km -
Scotiabank
338 Speedvale Ave E (Speedvale & Stevenson), Guelph ON N1E 1N5 1.06km -
RBC Royal Bank ATM
587 York Rd, Guelph ON N1E 3J3 2.72km














