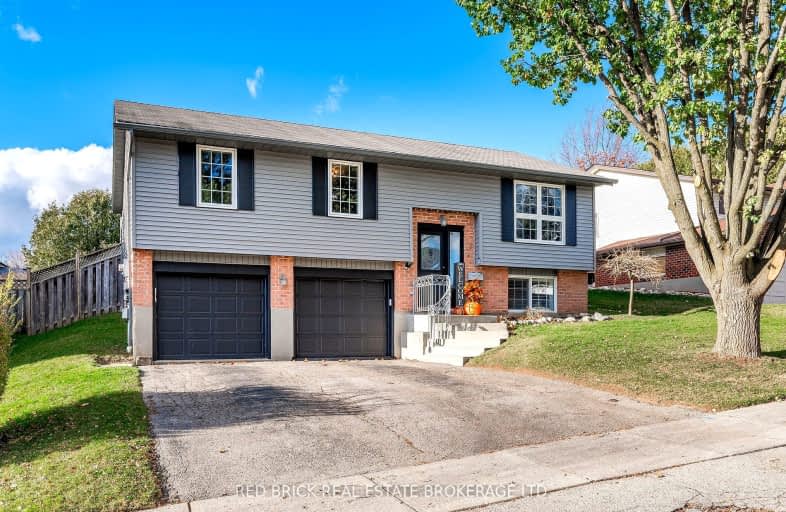Sold on Dec 08, 2017
Note: Property is not currently for sale or for rent.

-
Type: Detached
-
Style: Bungalow-Raised
-
Lot Size: 59.06 x 112.57 Acres
-
Age: 16-30 years
-
Taxes: $3,681 per year
-
Days on Site: 29 Days
-
Added: Dec 19, 2024 (4 weeks on market)
-
Updated:
-
Last Checked: 2 months ago
-
MLS®#: X11196411
-
Listed By: Re/max real estate centre inc brokerage
Raised Bungalow with 2 car garage on large fully fenced lot. Open concept living room, dining room and kitchen with walkout to 2 tiered deck. 3 bedrooms and 2 full baths plus rec room den down. Located on a quiet street and close to schools, shopping and easy commute to Kitchener, Cambridge and 401.
Property Details
Facts for 8 Sunrise Court, Guelph
Status
Days on Market: 29
Last Status: Sold
Sold Date: Dec 08, 2017
Closed Date: Feb 28, 2018
Expiry Date: Apr 10, 2018
Sold Price: $460,000
Unavailable Date: Dec 08, 2017
Input Date: Nov 11, 2017
Prior LSC: Sold
Property
Status: Sale
Property Type: Detached
Style: Bungalow-Raised
Age: 16-30
Area: Guelph
Community: Parkwood Gardens
Availability Date: 60-89Days
Assessment Amount: $306,250
Assessment Year: 2017
Inside
Bedrooms: 3
Bathrooms: 2
Kitchens: 1
Rooms: 8
Air Conditioning: Central Air
Fireplace: Yes
Laundry: Ensuite
Washrooms: 2
Building
Basement: Finished
Basement 2: Sep Entrance
Heat Type: Forced Air
Heat Source: Gas
Exterior: Brick Front
Exterior: Vinyl Siding
Elevator: N
UFFI: No
Green Verification Status: N
Water Supply: Municipal
Special Designation: Unknown
Parking
Driveway: Other
Garage Spaces: 2
Garage Type: Attached
Covered Parking Spaces: 2
Total Parking Spaces: 4
Fees
Tax Year: 2017
Tax Legal Description: Lot 19, Plan 749; S/T ROS543812 Guelph
Taxes: $3,681
Highlights
Feature: Fenced Yard
Land
Cross Street: Off Whitelaw Rd, bet
Municipality District: Guelph
Parcel Number: 712540168
Pool: None
Sewer: Sewers
Lot Depth: 112.57 Acres
Lot Frontage: 59.06 Acres
Acres: < .50
Zoning: R1B
Rooms
Room details for 8 Sunrise Court, Guelph
| Type | Dimensions | Description |
|---|---|---|
| Living Main | 3.37 x 4.59 | |
| Dining Main | 2.87 x 3.65 | |
| Kitchen Main | 2.79 x 3.47 | |
| Prim Bdrm Main | 3.47 x 3.98 | |
| Bathroom Main | - | |
| Br Main | 2.71 x 3.98 | |
| Br Main | 2.54 x 3.65 | |
| Bathroom Upper | 2.71 x 3.96 | |
| Rec Bsmt | 3.20 x 4.39 | |
| Other Bsmt | 2.43 x 2.46 | |
| Laundry Bsmt | 2.48 x 2.71 |
| XXXXXXXX | XXX XX, XXXX |
XXXXXX XXX XXXX |
$XXX,XXX |
| XXXXXXXX XXXXXX | XXX XX, XXXX | $849,900 XXX XXXX |

Gateway Drive Public School
Elementary: PublicSt Francis of Assisi Catholic School
Elementary: CatholicSt Peter Catholic School
Elementary: CatholicWestwood Public School
Elementary: PublicTaylor Evans Public School
Elementary: PublicMitchell Woods Public School
Elementary: PublicSt John Bosco Catholic School
Secondary: CatholicCollege Heights Secondary School
Secondary: PublicOur Lady of Lourdes Catholic School
Secondary: CatholicGuelph Collegiate and Vocational Institute
Secondary: PublicCentennial Collegiate and Vocational Institute
Secondary: PublicJohn F Ross Collegiate and Vocational Institute
Secondary: Public