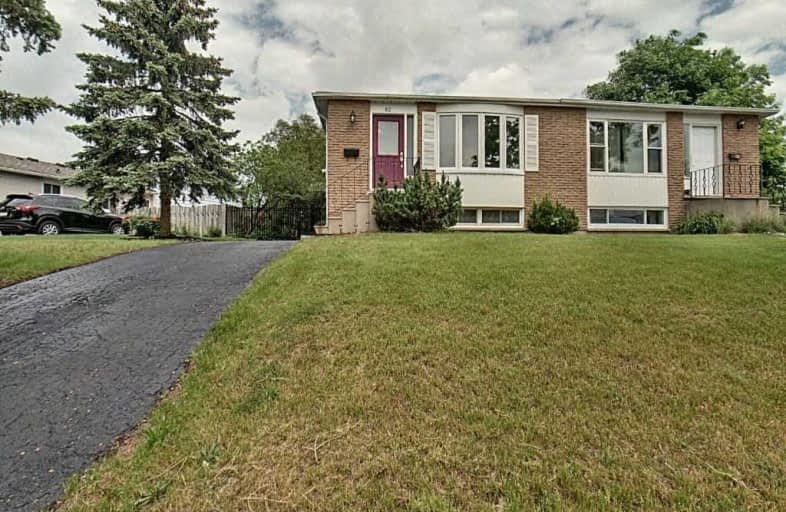Sold on Jun 12, 2020
Note: Property is not currently for sale or for rent.

-
Type: Semi-Detached
-
Style: Bungalow
-
Size: 700 sqft
-
Lot Size: 42.54 x 170.16 Feet
-
Age: 31-50 years
-
Taxes: $3,593 per year
-
Days on Site: 8 Days
-
Added: Jun 04, 2020 (1 week on market)
-
Updated:
-
Last Checked: 3 months ago
-
MLS®#: X4781571
-
Listed By: Purplebricks, brokerage
Affordable Semi-Detached Bungalow Located In Great South End Area Of Guelph. This 3 Bedroom Bungalow Has Generous Room Sizes And Additional Rooms And Living Space In The Basement With Separate Side Entrance. The Driveway Holds 3 Vehicles. All Within A Few Steps To Public Transit To The U Of Guelph. Great Opportunity For First Time Buyers.
Property Details
Facts for 82 Conroy Crescent, Guelph
Status
Days on Market: 8
Last Status: Sold
Sold Date: Jun 12, 2020
Closed Date: Jul 29, 2020
Expiry Date: Oct 03, 2020
Sold Price: $450,000
Unavailable Date: Jun 12, 2020
Input Date: Jun 04, 2020
Property
Status: Sale
Property Type: Semi-Detached
Style: Bungalow
Size (sq ft): 700
Age: 31-50
Area: Guelph
Community: College
Availability Date: Flex
Inside
Bedrooms: 3
Bathrooms: 2
Kitchens: 1
Rooms: 6
Den/Family Room: No
Air Conditioning: Central Air
Fireplace: No
Laundry Level: Lower
Central Vacuum: N
Washrooms: 2
Building
Basement: Finished
Heat Type: Forced Air
Heat Source: Gas
Exterior: Alum Siding
Exterior: Brick
Water Supply: Municipal
Special Designation: Unknown
Parking
Driveway: Private
Garage Type: None
Covered Parking Spaces: 3
Total Parking Spaces: 3
Fees
Tax Year: 2020
Tax Legal Description: Pt Lot 146, Plan 610 , Part 24 , 61R436 ; S/T Ms70
Taxes: $3,593
Land
Cross Street: Stone Rd And College
Municipality District: Guelph
Fronting On: North
Pool: None
Sewer: Sewers
Lot Depth: 170.16 Feet
Lot Frontage: 42.54 Feet
Acres: < .50
Additional Media
- Virtual Tour: https://my.matterport.com/show/?m=AMegDNxZqSh
Rooms
Room details for 82 Conroy Crescent, Guelph
| Type | Dimensions | Description |
|---|---|---|
| Master Main | 3.18 x 4.22 | |
| 2nd Br Main | 2.54 x 3.86 | |
| 3rd Br Main | 2.72 x 3.18 | |
| Dining Main | 2.82 x 3.12 | |
| Kitchen Main | 2.39 x 5.00 | |
| Living Main | 3.33 x 4.17 | |
| Other Bsmt | 2.21 x 3.30 | |
| Other Bsmt | 2.16 x 3.51 | |
| Other Bsmt | 2.21 x 2.31 | |
| Other Bsmt | 2.13 x 2.57 | |
| Rec Bsmt | 5.51 x 6.17 |

| XXXXXXXX | XXX XX, XXXX |
XXXX XXX XXXX |
$XXX,XXX |
| XXX XX, XXXX |
XXXXXX XXX XXXX |
$XXX,XXX |
| XXXXXXXX XXXX | XXX XX, XXXX | $450,000 XXX XXXX |
| XXXXXXXX XXXXXX | XXX XX, XXXX | $449,500 XXX XXXX |

Priory Park Public School
Elementary: PublicÉÉC Saint-René-Goupil
Elementary: CatholicMary Phelan Catholic School
Elementary: CatholicGateway Drive Public School
Elementary: PublicFred A Hamilton Public School
Elementary: PublicKortright Hills Public School
Elementary: PublicSt John Bosco Catholic School
Secondary: CatholicCollege Heights Secondary School
Secondary: PublicOur Lady of Lourdes Catholic School
Secondary: CatholicGuelph Collegiate and Vocational Institute
Secondary: PublicCentennial Collegiate and Vocational Institute
Secondary: PublicJohn F Ross Collegiate and Vocational Institute
Secondary: Public
