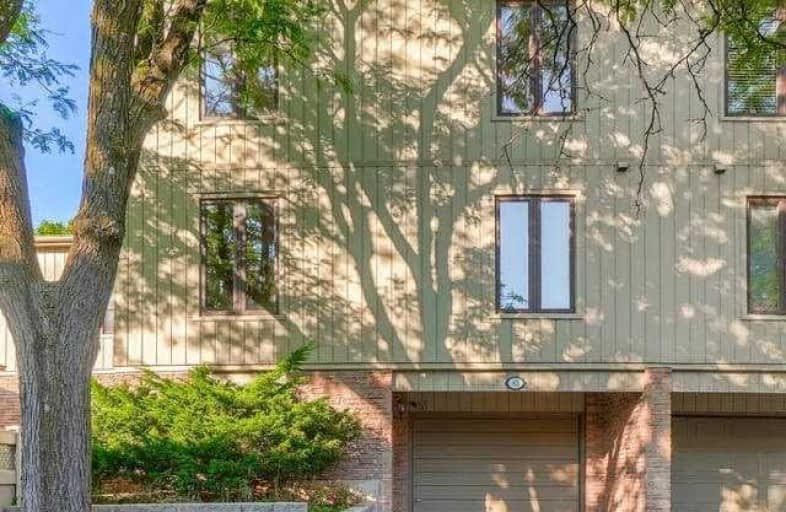Sold on Sep 19, 2020
Note: Property is not currently for sale or for rent.

-
Type: Condo Townhouse
-
Style: 3-Storey
-
Size: 1800 sqft
-
Pets: Restrict
-
Age: No Data
-
Taxes: $3,155 per year
-
Maintenance Fees: 374 /mo
-
Days on Site: 9 Days
-
Added: Sep 10, 2020 (1 week on market)
-
Updated:
-
Last Checked: 2 months ago
-
MLS®#: X4907118
-
Listed By: Sutton group - summit realty inc., brokerage
Freshly Painted & Well Upgraded This Home Has A Great Value For 1st Time Home Buyers & Investors. Wow Your Guests With The Newly Renovated Kitchen & Dining Area Or Relax In The Large Living Room. Working/Studying From Home? You'll Be Glad To Know That You Have A Spacious Office & Study Room Next To The Kitchen. The 3rd Floor Has 4 Bdrms W/ 2 Washrms. The Utilities Area Has Ton Of Potential For You To Unlock. Near U Of G & Stone Rd Mall This Is A Must See!
Extras
White Fridge, White Stove, White Range-Hood, White Washer, White Dryer, All Electric Light Fixtures, Furnace, Garage Door Opener (No Remotes), Water Softener, Natural Gas Burning Furnace And Central Air Conditioner Are Owned.
Property Details
Facts for 83 Janefield Avenue, Guelph
Status
Days on Market: 9
Last Status: Sold
Sold Date: Sep 19, 2020
Closed Date: Oct 23, 2020
Expiry Date: Dec 04, 2020
Sold Price: $505,000
Unavailable Date: Sep 19, 2020
Input Date: Sep 10, 2020
Property
Status: Sale
Property Type: Condo Townhouse
Style: 3-Storey
Size (sq ft): 1800
Area: Guelph
Community: Hanlon Creek
Inside
Bedrooms: 4
Bathrooms: 3
Kitchens: 1
Rooms: 8
Den/Family Room: No
Patio Terrace: Open
Unit Exposure: West
Air Conditioning: Central Air
Fireplace: No
Ensuite Laundry: Yes
Washrooms: 3
Building
Stories: 1
Basement: None
Heat Type: Forced Air
Heat Source: Gas
Exterior: Alum Siding
Exterior: Brick
Special Designation: Unknown
Parking
Parking Included: Yes
Garage Type: Attached
Parking Designation: Exclusive
Parking Features: Private
Covered Parking Spaces: 1
Total Parking Spaces: 2
Garage: 1
Locker
Locker: None
Fees
Tax Year: 2020
Taxes Included: No
Building Insurance Included: Yes
Cable Included: No
Central A/C Included: No
Common Elements Included: Yes
Heating Included: No
Hydro Included: No
Water Included: No
Taxes: $3,155
Land
Cross Street: Hwy 6 / College Ave
Municipality District: Guelph
Condo
Condo Registry Office: WCC
Condo Corp#: 7
Property Management: Mf Property Management Ltd
Additional Media
- Virtual Tour: https://unbranded.mediatours.ca/property/83-janefield-avenue-guelph/
Rooms
Room details for 83 Janefield Avenue, Guelph
| Type | Dimensions | Description |
|---|---|---|
| Foyer Main | 4.00 x 3.25 | Tile Floor, Large Closet, Large Window |
| Living 2nd | 3.39 x 4.30 | Laminate, W/O To Deck |
| Dining 2nd | 5.10 x 3.40 | Vinyl Floor, Combined W/Kitchen, Large Window |
| Kitchen 2nd | 5.10 x 3.40 | Vinyl Floor, Combined W/Dining, Recessed Lights |
| Office 2nd | 3.50 x 4.10 | Laminate, Wall Sconce Lighting, Large Window |
| Study 2nd | 3.50 x 4.10 | Laminate, Wall Sconce Lighting, Large Closet |
| Br 3rd | 2.60 x 4.10 | Laminate, Pot Lights, Large Window |
| 2nd Br 3rd | 3.60 x 2.80 | Laminate, Pot Lights, Large Window |
| 3rd Br 3rd | 4.10 x 3.20 | Laminate, Pot Lights, Large Window |
| Master 3rd | 3.60 x 4.10 | Laminate, 2 Pc Ensuite, Large Window |
| Utility Main | 6.40 x 3.20 | Combined W/Laundry, W/O To Yard, Laundry Sink |
| Other Main | 2.25 x 3.60 | Large Window, Unfinished |
| XXXXXXXX | XXX XX, XXXX |
XXXX XXX XXXX |
$XXX,XXX |
| XXX XX, XXXX |
XXXXXX XXX XXXX |
$XXX,XXX |
| XXXXXXXX XXXX | XXX XX, XXXX | $505,000 XXX XXXX |
| XXXXXXXX XXXXXX | XXX XX, XXXX | $525,000 XXX XXXX |

Priory Park Public School
Elementary: PublicÉÉC Saint-René-Goupil
Elementary: CatholicMary Phelan Catholic School
Elementary: CatholicFred A Hamilton Public School
Elementary: PublicKortright Hills Public School
Elementary: PublicJohn McCrae Public School
Elementary: PublicSt John Bosco Catholic School
Secondary: CatholicCollege Heights Secondary School
Secondary: PublicOur Lady of Lourdes Catholic School
Secondary: CatholicSt James Catholic School
Secondary: CatholicGuelph Collegiate and Vocational Institute
Secondary: PublicCentennial Collegiate and Vocational Institute
Secondary: Public- 2 bath
- 4 bed
- 1000 sqft
15-142 York Road, Guelph, Ontario • N1E 3E9 • Downtown



