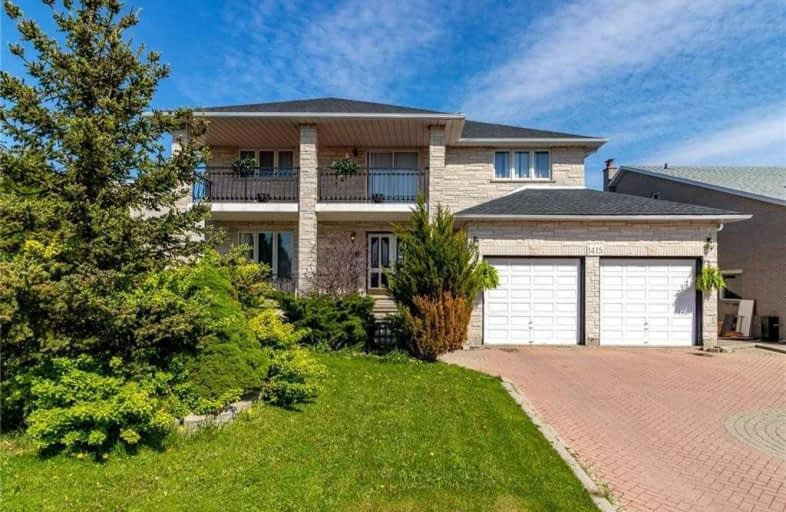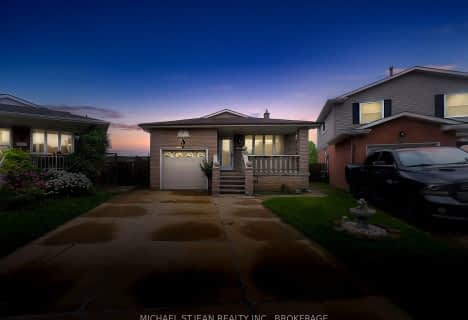
Lincoln Alexander Public School
Elementary: Public
0.71 km
Cecil B Stirling School
Elementary: Public
1.42 km
St. Teresa of Calcutta Catholic Elementary School
Elementary: Catholic
0.63 km
St. John Paul II Catholic Elementary School
Elementary: Catholic
0.69 km
Templemead Elementary School
Elementary: Public
1.08 km
Ray Lewis (Elementary) School
Elementary: Public
1.45 km
Vincent Massey/James Street
Secondary: Public
2.87 km
ÉSAC Mère-Teresa
Secondary: Catholic
2.86 km
St. Charles Catholic Adult Secondary School
Secondary: Catholic
4.10 km
Nora Henderson Secondary School
Secondary: Public
2.10 km
Westmount Secondary School
Secondary: Public
3.97 km
St. Jean de Brebeuf Catholic Secondary School
Secondary: Catholic
0.35 km









