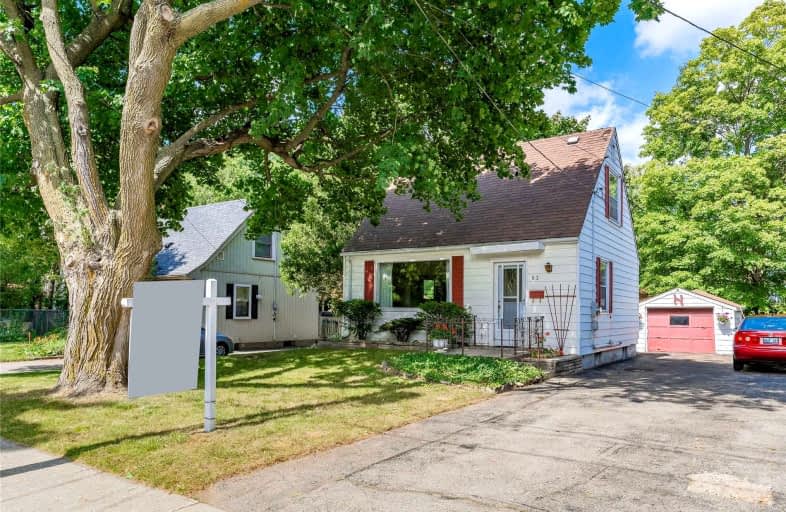
Sacred HeartCatholic School
Elementary: Catholic
1.16 km
Holy Rosary Catholic School
Elementary: Catholic
1.22 km
Ottawa Crescent Public School
Elementary: Public
0.76 km
John Galt Public School
Elementary: Public
0.08 km
Ecole King George Public School
Elementary: Public
0.25 km
St John Catholic School
Elementary: Catholic
0.93 km
St John Bosco Catholic School
Secondary: Catholic
1.52 km
Our Lady of Lourdes Catholic School
Secondary: Catholic
2.10 km
St James Catholic School
Secondary: Catholic
0.95 km
Guelph Collegiate and Vocational Institute
Secondary: Public
1.90 km
Centennial Collegiate and Vocational Institute
Secondary: Public
3.81 km
John F Ross Collegiate and Vocational Institute
Secondary: Public
0.70 km






