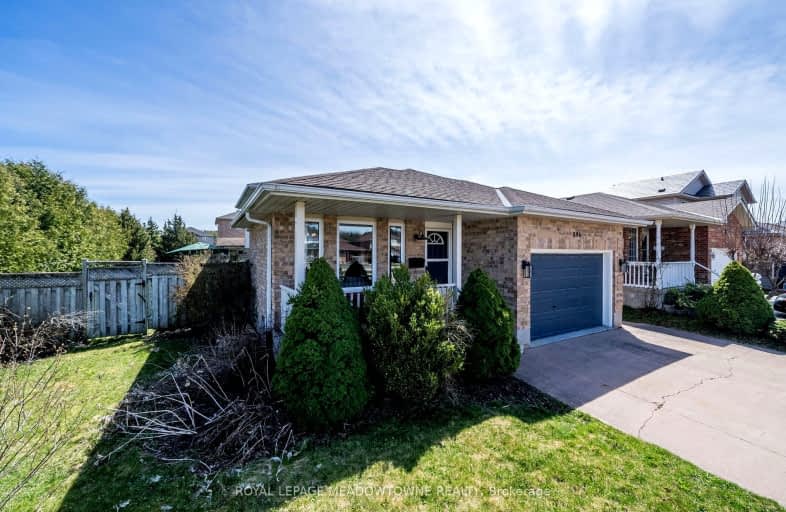Sold on Mar 16, 2010
Note: Property is not currently for sale or for rent.

-
Type: Detached
-
Style: Other
-
Lot Size: 60 x 110 Acres
-
Age: No Data
-
Taxes: $3,134 per year
-
Days on Site: 8 Days
-
Added: Dec 21, 2024 (1 week on market)
-
Updated:
-
Last Checked: 2 months ago
-
MLS®#: X11272665
-
Listed By: Homelife realty(guelph)limited, brokerage
A beautiful home was built on a large lot with spacious yard. Finished top to bottom, 3 bedrooms plus an office can be 4th bedroom on main level. Many updates. Beautifully maintained yard with 2 tier deck, interlocking patio area, pond, play centre. Lots of greenery, fully fenced with an adorable shed with heat & hydro. Large family room with cozy gas fireplace. All appliances included. Close to all amenities. Shows very well.
Property Details
Facts for 846 PAISLEY RD, Guelph
Status
Days on Market: 8
Last Status: Sold
Sold Date: Mar 16, 2010
Closed Date: Jun 18, 2010
Expiry Date: Jun 08, 2010
Sold Price: $292,500
Unavailable Date: Mar 16, 2010
Input Date: Mar 08, 2010
Prior LSC: Sold
Property
Status: Sale
Property Type: Detached
Style: Other
Area: Guelph
Community: Parkwood Gardens
Availability Date: 90 days TBA
Assessment Amount: $248,000
Assessment Year: 2010
Inside
Bathrooms: 2
Kitchens: 1
Air Conditioning: Central Air
Fireplace: Yes
Washrooms: 2
Utilities
Electricity: Yes
Gas: Yes
Cable: Yes
Telephone: Yes
Building
Basement: Finished
Basement 2: Part Bsmt
Heat Type: Forced Air
Heat Source: Gas
Exterior: Vinyl Siding
Exterior: Wood
Elevator: N
UFFI: No
Water Supply: Municipal
Special Designation: Unknown
Other Structures: Workshop
Parking
Driveway: Other
Garage Spaces: 1
Garage Type: Attached
Total Parking Spaces: 1
Fees
Tax Year: 2010
Tax Legal Description: Lot 54 Plan 61M8 Guelph
Taxes: $3,134
Land
Cross Street: Ryde Rd
Municipality District: Guelph
Parcel Number: 712590278
Pool: None
Sewer: Sewers
Lot Depth: 110 Acres
Lot Frontage: 60 Acres
Acres: < .50
Zoning: R1B
Rooms
Room details for 846 PAISLEY RD, Guelph
| Type | Dimensions | Description |
|---|---|---|
| Living Main | 4.16 x 3.65 | |
| Dining Main | 3.04 x 3.04 | |
| Kitchen Main | 3.27 x 2.36 | |
| Prim Bdrm 2nd | 3.35 x 4.44 | |
| Bathroom Main | - | |
| Bathroom 2nd | - | |
| Br 2nd | 2.59 x 3.14 | |
| Br 2nd | 2.59 x 3.14 | |
| Family Main | 5.96 x 5.18 | |
| Office Main | 3.60 x 2.20 | |
| Workshop | 3.96 x 2.28 | |
| Other Bsmt | 7.31 x 4.24 |
| XXXXXXXX | XXX XX, XXXX |
XXXX XXX XXXX |
$XXX,XXX |
| XXX XX, XXXX |
XXXXXX XXX XXXX |
$XXX,XXX | |
| XXXXXXXX | XXX XX, XXXX |
XXXX XXX XXXX |
$XXX,XXX |
| XXX XX, XXXX |
XXXXXX XXX XXXX |
$XXX,XXX | |
| XXXXXXXX | XXX XX, XXXX |
XXXX XXX XXXX |
$XXX,XXX |
| XXX XX, XXXX |
XXXXXX XXX XXXX |
$XXX,XXX |
| XXXXXXXX XXXX | XXX XX, XXXX | $292,500 XXX XXXX |
| XXXXXXXX XXXXXX | XXX XX, XXXX | $294,800 XXX XXXX |
| XXXXXXXX XXXX | XXX XX, XXXX | $536,500 XXX XXXX |
| XXXXXXXX XXXXXX | XXX XX, XXXX | $549,900 XXX XXXX |
| XXXXXXXX XXXX | XXX XX, XXXX | $827,000 XXX XXXX |
| XXXXXXXX XXXXXX | XXX XX, XXXX | $829,000 XXX XXXX |

Gateway Drive Public School
Elementary: PublicSt Francis of Assisi Catholic School
Elementary: CatholicSt Peter Catholic School
Elementary: CatholicWestwood Public School
Elementary: PublicTaylor Evans Public School
Elementary: PublicMitchell Woods Public School
Elementary: PublicSt John Bosco Catholic School
Secondary: CatholicCollege Heights Secondary School
Secondary: PublicOur Lady of Lourdes Catholic School
Secondary: CatholicGuelph Collegiate and Vocational Institute
Secondary: PublicCentennial Collegiate and Vocational Institute
Secondary: PublicJohn F Ross Collegiate and Vocational Institute
Secondary: Public