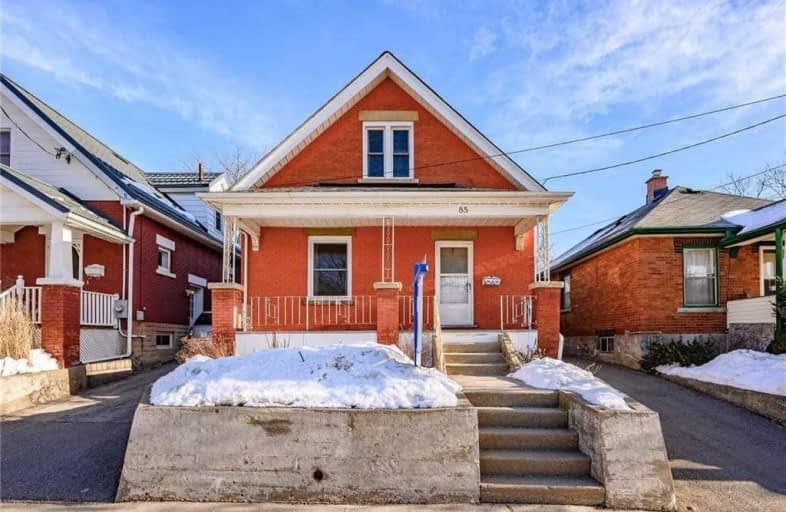Sold on Feb 20, 2020
Note: Property is not currently for sale or for rent.

-
Type: Detached
-
Style: 1 1/2 Storey
-
Lot Size: 33 x 100
-
Age: No Data
-
Taxes: $3,992 per year
-
Days on Site: 14 Days
-
Added: Dec 19, 2024 (2 weeks on market)
-
Updated:
-
Last Checked: 3 months ago
-
MLS®#: X11191369
-
Listed By: Exp realty brokerage
Red brick century home with important modern updates! Main floor has 9 1/2 ft. ceilings, updated flooring, backsplash and counter tops in kitchen. Large living room and dining room with lots of natural light from the updated windows (2017). Upstairs has three bedrooms, a renovated bathroom and updated windows. An absolute bonus for a home of this vintage is the finished rec room and den downstairs; complete with a walkup to the outside. There is also an additional working toilet downstairs. Relax on the large front porch and watch the neighborhood in action, or retreat to the back porch for your own private escape. Around back there is lots of parking and a private park-like area as the house backs onto a very deep lot from a house on Grange Street. Roof is 2013, furnace is 2017.
Property Details
Facts for 85 Stevenson Street North, Guelph
Status
Days on Market: 14
Last Status: Sold
Sold Date: Feb 20, 2020
Closed Date: Apr 13, 2020
Expiry Date: May 05, 2020
Sold Price: $495,000
Unavailable Date: Feb 20, 2020
Input Date: Feb 07, 2020
Prior LSC: Sold
Property
Status: Sale
Property Type: Detached
Style: 1 1/2 Storey
Area: Guelph
Community: Central East
Availability Date: 60-89Days
Assessment Amount: $284,000
Assessment Year: 2020
Inside
Bedrooms: 3
Bathrooms: 1
Kitchens: 1
Rooms: 7
Air Conditioning: None
Fireplace: No
Washrooms: 1
Building
Basement: Part Fin
Basement 2: Walk-Up
Heat Type: Forced Air
Heat Source: Gas
Exterior: Brick
Green Verification Status: N
Water Supply: Municipal
Special Designation: Unknown
Parking
Driveway: Other
Garage Type: None
Covered Parking Spaces: 3
Total Parking Spaces: 3
Fees
Tax Year: 2019
Tax Legal Description: Lot 12, Plan 336 Guelph
Taxes: $3,992
Highlights
Feature: Fenced Yard
Land
Cross Street: Between Cassino Ave
Municipality District: Guelph
Pool: None
Sewer: Sewers
Lot Depth: 100
Lot Frontage: 33
Acres: < .50
Zoning: Residential
Rooms
Room details for 85 Stevenson Street North, Guelph
| Type | Dimensions | Description |
|---|---|---|
| Kitchen Main | 3.12 x 4.41 | |
| Living Main | 3.47 x 4.41 | |
| Dining Main | 3.60 x 3.91 | |
| Laundry Bsmt | 3.35 x 1.87 | |
| Rec Bsmt | 2.99 x 5.53 | |
| Den Bsmt | 3.07 x 2.56 | |
| Prim Bdrm 2nd | 2.79 x 4.82 | |
| Br 2nd | 2.41 x 4.82 | |
| Br 2nd | 2.43 x 3.02 | |
| Bathroom 2nd | - |
| XXXXXXXX | XXX XX, XXXX |
XXXX XXX XXXX |
$XXX,XXX |
| XXX XX, XXXX |
XXXXXX XXX XXXX |
$XXX,XXX | |
| XXXXXXXX | XXX XX, XXXX |
XXXX XXX XXXX |
$XXX,XXX |
| XXX XX, XXXX |
XXXXXX XXX XXXX |
$XXX,XXX | |
| XXXXXXXX | XXX XX, XXXX |
XXXX XXX XXXX |
$XXX,XXX |
| XXX XX, XXXX |
XXXXXX XXX XXXX |
$XXX,XXX |
| XXXXXXXX XXXX | XXX XX, XXXX | $383,550 XXX XXXX |
| XXXXXXXX XXXXXX | XXX XX, XXXX | $385,900 XXX XXXX |
| XXXXXXXX XXXX | XXX XX, XXXX | $495,000 XXX XXXX |
| XXXXXXXX XXXXXX | XXX XX, XXXX | $479,900 XXX XXXX |
| XXXXXXXX XXXX | XXX XX, XXXX | $495,000 XXX XXXX |
| XXXXXXXX XXXXXX | XXX XX, XXXX | $479,900 XXX XXXX |

Sacred HeartCatholic School
Elementary: CatholicEcole Guelph Lake Public School
Elementary: PublicOttawa Crescent Public School
Elementary: PublicJohn Galt Public School
Elementary: PublicEcole King George Public School
Elementary: PublicSt John Catholic School
Elementary: CatholicSt John Bosco Catholic School
Secondary: CatholicOur Lady of Lourdes Catholic School
Secondary: CatholicSt James Catholic School
Secondary: CatholicGuelph Collegiate and Vocational Institute
Secondary: PublicCentennial Collegiate and Vocational Institute
Secondary: PublicJohn F Ross Collegiate and Vocational Institute
Secondary: Public