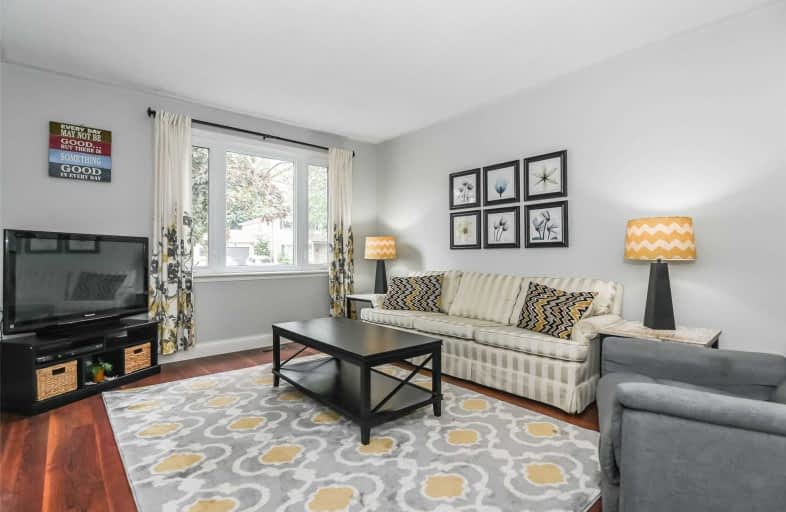Sold on Jun 29, 2020
Note: Property is not currently for sale or for rent.

-
Type: Semi-Detached
-
Style: Backsplit 3
-
Size: 700 sqft
-
Lot Size: 29.79 x 150 Feet
-
Age: 31-50 years
-
Taxes: $2,976 per year
-
Days on Site: 6 Days
-
Added: Jun 23, 2020 (6 days on market)
-
Updated:
-
Last Checked: 3 months ago
-
MLS®#: X4803906
-
Listed By: Home group realty inc., brokerage
Looks Can Be Deceiving! The Front Family Room Of This Home Has Stylish Laminate Flooring And A Convenient Opening Into The Updated Kitchen. The Master Bdrm Is Complete With Wall-To-Wall Closets And A Walkout To The Backyard. The Second Bedroom Also Has A Large Closet.Down Only 4 Steps And Open To The Kitchen, The Huge Rec Room Has An Electric Fireplace.A Convenient 2-Piece Bath And The Third Bright Bedroom Can Be Found On This Level As Well As Laundry.
Extras
Included: Fridge, Stove, Dishwasher, Shed. Excluded: Clothes Washer & Dryer, Gazebo
Property Details
Facts for 86 Queensdale Crescent, Guelph
Status
Days on Market: 6
Last Status: Sold
Sold Date: Jun 29, 2020
Closed Date: Aug 13, 2020
Expiry Date: Sep 23, 2020
Sold Price: $507,000
Unavailable Date: Jun 29, 2020
Input Date: Jun 23, 2020
Prior LSC: Listing with no contract changes
Property
Status: Sale
Property Type: Semi-Detached
Style: Backsplit 3
Size (sq ft): 700
Age: 31-50
Area: Guelph
Community: West Willow Woods
Availability Date: 30-59 Days
Assessment Amount: $265,000
Assessment Year: 2020
Inside
Bedrooms: 2
Bedrooms Plus: 1
Bathrooms: 2
Kitchens: 1
Rooms: 6
Den/Family Room: Yes
Air Conditioning: Central Air
Fireplace: Yes
Washrooms: 2
Building
Basement: Finished
Basement 2: Full
Heat Type: Forced Air
Heat Source: Gas
Exterior: Alum Siding
Exterior: Brick
UFFI: No
Water Supply: Municipal
Special Designation: Unknown
Other Structures: Garden Shed
Parking
Driveway: Private
Garage Type: Carport
Covered Parking Spaces: 3
Total Parking Spaces: 3
Fees
Tax Year: 2020
Tax Legal Description: Pt Lot 16, Plan 644 , Part 19 , 61R629 ; Guelph
Taxes: $2,976
Highlights
Feature: Fenced Yard
Feature: Park
Feature: Public Transit
Feature: School
Land
Cross Street: West Acres/Gateway
Municipality District: Guelph
Fronting On: West
Pool: None
Sewer: Sewers
Lot Depth: 150 Feet
Lot Frontage: 29.79 Feet
Acres: < .50
Zoning: R2
Additional Media
- Virtual Tour: https://unbranded.youriguide.com/86_queensdale_crescent_guelph_on
Rooms
Room details for 86 Queensdale Crescent, Guelph
| Type | Dimensions | Description |
|---|---|---|
| Family Main | 3.63 x 4.27 | |
| Dining Main | 2.77 x 2.97 | |
| Kitchen Main | 2.36 x 5.18 | |
| Master 2nd | 3.96 x 5.71 | |
| Br 2nd | 2.36 x 3.81 | |
| Bathroom 2nd | - | 4 Pc Bath |
| Br Bsmt | 2.72 x 3.00 | |
| Bathroom Bsmt | - | 2 Pc Bath |
| Rec Bsmt | 3.38 x 5.99 | |
| Laundry Bsmt | 2.74 x 2.87 |
| XXXXXXXX | XXX XX, XXXX |
XXXX XXX XXXX |
$XXX,XXX |
| XXX XX, XXXX |
XXXXXX XXX XXXX |
$XXX,XXX |
| XXXXXXXX XXXX | XXX XX, XXXX | $507,000 XXX XXXX |
| XXXXXXXX XXXXXX | XXX XX, XXXX | $459,900 XXX XXXX |

Gateway Drive Public School
Elementary: PublicSt Francis of Assisi Catholic School
Elementary: CatholicSt Peter Catholic School
Elementary: CatholicWestwood Public School
Elementary: PublicTaylor Evans Public School
Elementary: PublicMitchell Woods Public School
Elementary: PublicSt John Bosco Catholic School
Secondary: CatholicCollege Heights Secondary School
Secondary: PublicOur Lady of Lourdes Catholic School
Secondary: CatholicGuelph Collegiate and Vocational Institute
Secondary: PublicCentennial Collegiate and Vocational Institute
Secondary: PublicJohn F Ross Collegiate and Vocational Institute
Secondary: Public

