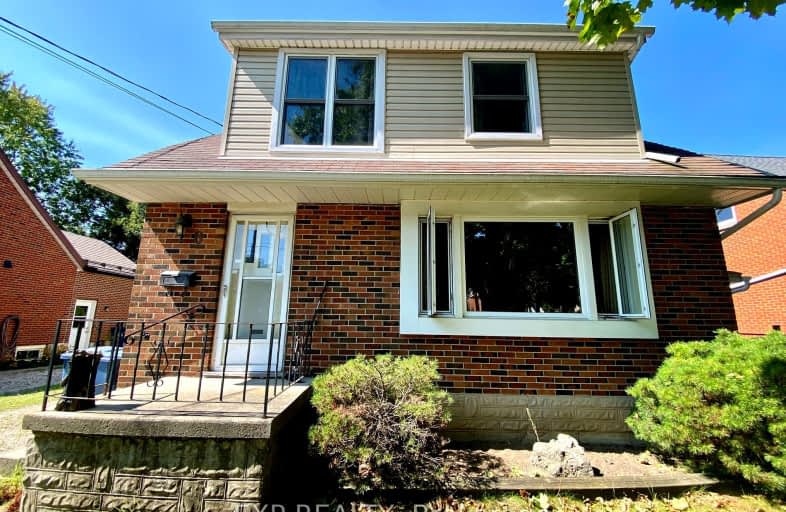Somewhat Walkable
- Some errands can be accomplished on foot.
67
/100
Some Transit
- Most errands require a car.
37
/100
Bikeable
- Some errands can be accomplished on bike.
60
/100

Holy Rosary Catholic School
Elementary: Catholic
0.98 km
Ottawa Crescent Public School
Elementary: Public
0.19 km
John Galt Public School
Elementary: Public
0.78 km
Edward Johnson Public School
Elementary: Public
1.18 km
Ecole King George Public School
Elementary: Public
1.05 km
St John Catholic School
Elementary: Catholic
0.75 km
St John Bosco Catholic School
Secondary: Catholic
2.35 km
Our Lady of Lourdes Catholic School
Secondary: Catholic
2.69 km
St James Catholic School
Secondary: Catholic
0.79 km
Guelph Collegiate and Vocational Institute
Secondary: Public
2.68 km
Centennial Collegiate and Vocational Institute
Secondary: Public
4.65 km
John F Ross Collegiate and Vocational Institute
Secondary: Public
0.40 km
-
The Quad
Guelph ON 0.53km -
Peter Misersky Memorial Park
Ontario 1.05km -
Lee Street Park
Lee St (Kearney St.), Guelph ON 1.48km
-
TD Canada Trust Branch and ATM
350 Eramosa Rd, Guelph ON N1E 2M9 0.66km -
TD Bank Financial Group
350 Eramosa Rd (Stevenson), Guelph ON N1E 2M9 0.66km -
President's Choice Financial ATM
297 Eramosa Rd, Guelph ON N1E 2M7 0.67km


