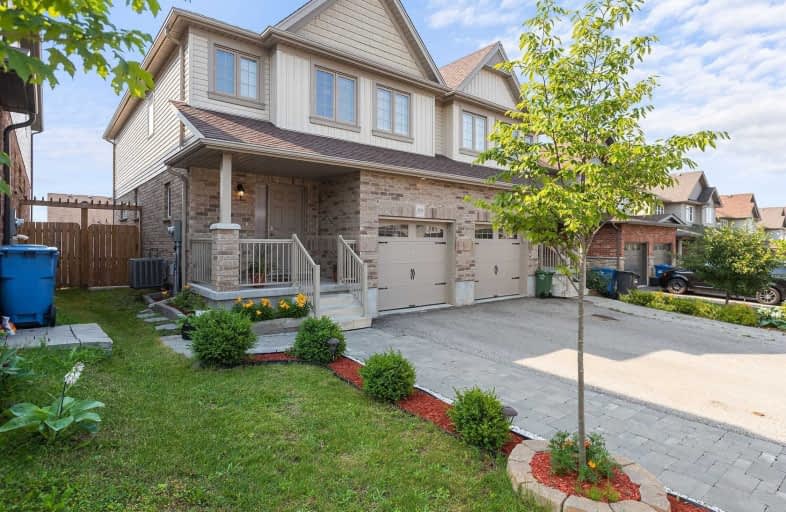
Brant Avenue Public School
Elementary: Public
2.33 km
Ottawa Crescent Public School
Elementary: Public
2.70 km
William C. Winegard Public School
Elementary: Public
2.05 km
St John Catholic School
Elementary: Catholic
2.60 km
Ken Danby Public School
Elementary: Public
1.32 km
Holy Trinity Catholic School
Elementary: Catholic
1.40 km
St John Bosco Catholic School
Secondary: Catholic
4.85 km
Our Lady of Lourdes Catholic School
Secondary: Catholic
5.18 km
St James Catholic School
Secondary: Catholic
2.62 km
Guelph Collegiate and Vocational Institute
Secondary: Public
5.22 km
Centennial Collegiate and Vocational Institute
Secondary: Public
6.99 km
John F Ross Collegiate and Vocational Institute
Secondary: Public
2.89 km














